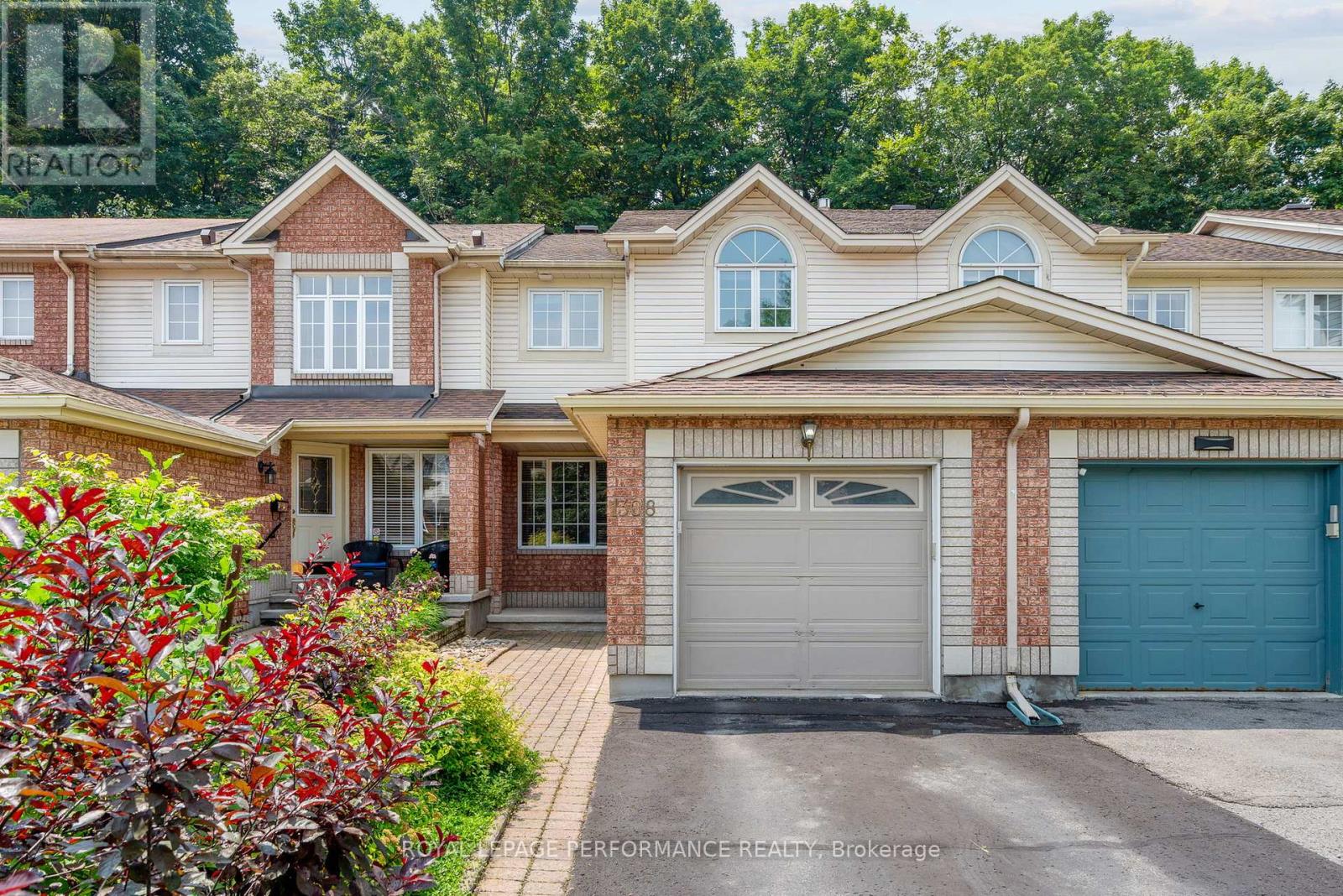1308 Silvestri Crescent Ottawa, Ontario K1J 1E8
$665,000
Discover this well-maintained 3-bedroom, 4-bathroom townhome, ideally situated on a tranquil, tree-lined street with the added luxury of backing directly onto NCC land. This home radiates brightness and warmth, featuring a functional, open-concept layout that seamlessly connects each room, all adorned with hardwood flooring throughout. Convenience is key with a bathroom on every level, including a private ensuite in the generously sized primary bedroom. You will also appreciate the ample storage options this home provides throughout. The south-facing backyard is a true highlight, ensuring the lower level is bathed in natural light through large windows, creating a cozy and highly functional space, complete with a fireplace. Step outside to your fenced backyard a sun-drenched haven perfect for gardening, barbecues, or simply unwinding. Imagine the stunning, painting-like colours of the leaves in the fall! This location truly can't be beaten. You're just minutes from virtually everything you need, including Gloucester Centre (offering shopping, restaurants, and entertainment) and St. Laurent Mall. Essential amenities like Montfort Hospital, Cité Collégiale, NRC, CSIS, and CMHC are also incredibly close by. Commuting is a breeze, with the LRT just a 15-minute walk away and easy highway access. For outdoor enthusiasts, numerous parks are within reach, and you're moments from the Aviation and Ottawa River Pathways, perfect for biking or cross-country skiing. Upgrades include new HE electric heat pump, new furnace, insulation in the attic and an ecobee thermostat! Book your private showing today because this gem won't last! (id:61210)
Open House
This property has open houses!
2:00 pm
Ends at:4:00 pm
2:00 pm
Ends at:4:00 pm
Property Details
| MLS® Number | X12267817 |
| Property Type | Single Family |
| Community Name | 2202 - Carson Grove |
| Parking Space Total | 3 |
| Structure | Shed |
Building
| Bathroom Total | 4 |
| Bedrooms Above Ground | 3 |
| Bedrooms Total | 3 |
| Age | 16 To 30 Years |
| Amenities | Fireplace(s) |
| Appliances | Garage Door Opener |
| Basement Development | Partially Finished |
| Basement Type | N/a (partially Finished) |
| Construction Style Attachment | Attached |
| Cooling Type | Central Air Conditioning |
| Exterior Finish | Brick, Vinyl Siding |
| Fireplace Present | Yes |
| Fireplace Total | 1 |
| Foundation Type | Concrete |
| Half Bath Total | 2 |
| Heating Fuel | Natural Gas |
| Heating Type | Forced Air |
| Stories Total | 2 |
| Size Interior | 1,100 - 1,500 Ft2 |
| Type | Row / Townhouse |
| Utility Water | Municipal Water |
Parking
| Attached Garage | |
| Garage |
Land
| Acreage | No |
| Fence Type | Fenced Yard |
| Sewer | Sanitary Sewer |
| Size Depth | 113 Ft ,2 In |
| Size Frontage | 20 Ft |
| Size Irregular | 20 X 113.2 Ft |
| Size Total Text | 20 X 113.2 Ft |
Rooms
| Level | Type | Length | Width | Dimensions |
|---|---|---|---|---|
| Second Level | Primary Bedroom | 5.79 m | 4.26 m | 5.79 m x 4.26 m |
| Second Level | Bathroom | 1.21 m | 1.54 m | 1.21 m x 1.54 m |
| Second Level | Bathroom | 2.43 m | 1.21 m | 2.43 m x 1.21 m |
| Second Level | Bedroom | 3.04 m | 3.65 m | 3.04 m x 3.65 m |
| Second Level | Bedroom | 3.35 m | 3.04 m | 3.35 m x 3.04 m |
| Basement | Family Room | 5.48 m | 4.26 m | 5.48 m x 4.26 m |
| Basement | Other | 5.48 m | 5.18 m | 5.48 m x 5.18 m |
| Main Level | Bathroom | 1.49 m | 1.21 m | 1.49 m x 1.21 m |
| Main Level | Living Room | 3.04 m | 4.87 m | 3.04 m x 4.87 m |
| Main Level | Kitchen | 2.74 m | 4.26 m | 2.74 m x 4.26 m |
https://www.realtor.ca/real-estate/28569172/1308-silvestri-crescent-ottawa-2202-carson-grove
Contact Us
Contact us for more information

John Gomes
Salesperson
www.johngomes.ca/
165 Pretoria Avenue
Ottawa, Ontario K1S 1X1
(613) 238-2801
(613) 238-4583


















































