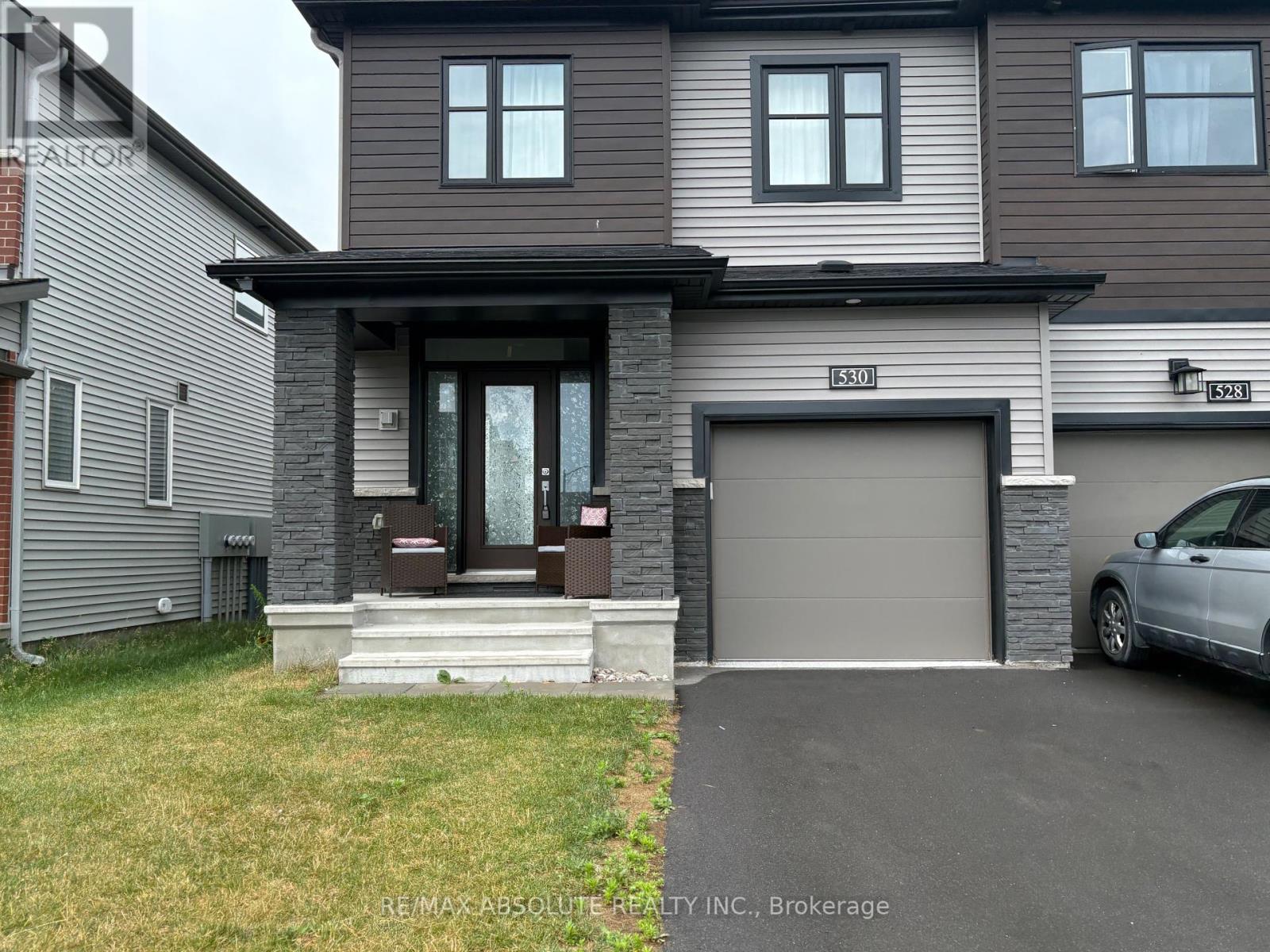530 Bundoran Place Ottawa, Ontario K2J 7C9
$2,900 Monthly
Minto Tahoe End unit townhouse in the charming Half Moon Bay family-friendly community. This spacious home features 4 BEDROOMS and 4 BATHROOMS (2 full, 2 half) spread across 2,084 sq ft, with a FINISHED BASEMENT. Modern Upgrades: GAS STOVE, WHITE QUARTZ COUNTERTOPS & white cabinetry, stand-up showers. FINISHED BASEMENT: Ideal for extra living space, or quiet office or a play area for kids. Wood Flooring: Beautiful wood floors on the main level. Tenants pay rent plus heat, hydro, water, and hot water tank rental. All applications require completed rental application, proof of income, employment letter, credit report. No pets please! Available from August 15 or September 1. One year lease minimum. Matterport link is of Minto Tahoe Model Home (id:61210)
Property Details
| MLS® Number | X12269695 |
| Property Type | Single Family |
| Community Name | 7711 - Barrhaven - Half Moon Bay |
| Features | Lane |
| Parking Space Total | 3 |
Building
| Bathroom Total | 4 |
| Bedrooms Above Ground | 4 |
| Bedrooms Total | 4 |
| Appliances | Dryer, Garage Door Opener, Hood Fan, Stove, Washer, Refrigerator |
| Basement Development | Finished |
| Basement Type | N/a (finished) |
| Construction Style Attachment | Attached |
| Cooling Type | Central Air Conditioning |
| Exterior Finish | Brick, Vinyl Siding |
| Foundation Type | Poured Concrete |
| Half Bath Total | 2 |
| Heating Fuel | Natural Gas |
| Heating Type | Forced Air |
| Stories Total | 2 |
| Size Interior | 1,500 - 2,000 Ft2 |
| Type | Row / Townhouse |
| Utility Water | Municipal Water |
Parking
| Attached Garage | |
| Garage | |
| Inside Entry |
Land
| Acreage | No |
| Sewer | Sanitary Sewer |
| Size Depth | 85 Ft ,3 In |
| Size Frontage | 26 Ft ,3 In |
| Size Irregular | 26.3 X 85.3 Ft |
| Size Total Text | 26.3 X 85.3 Ft |
Rooms
| Level | Type | Length | Width | Dimensions |
|---|---|---|---|---|
| Second Level | Laundry Room | 1.7983 m | 0.9144 m | 1.7983 m x 0.9144 m |
| Second Level | Primary Bedroom | 4.2672 m | 3.6576 m | 4.2672 m x 3.6576 m |
| Second Level | Bathroom | 2.4994 m | 1.7678 m | 2.4994 m x 1.7678 m |
| Second Level | Bedroom | 2.7737 m | 3.048 m | 2.7737 m x 3.048 m |
| Second Level | Bedroom | 2.9566 m | 2.5908 m | 2.9566 m x 2.5908 m |
| Second Level | Bedroom | 3.1699 m | 2.8956 m | 3.1699 m x 2.8956 m |
| Second Level | Bathroom | 2.8346 m | 1.2527 m | 2.8346 m x 1.2527 m |
| Basement | Family Room | 5.8826 m | 5.2121 m | 5.8826 m x 5.2121 m |
| Basement | Bathroom | 1.6154 m | 1.463 m | 1.6154 m x 1.463 m |
| Main Level | Living Room | 5.9436 m | 3.2918 m | 5.9436 m x 3.2918 m |
| Main Level | Kitchen | 3.5966 m | 2.7432 m | 3.5966 m x 2.7432 m |
| Main Level | Eating Area | 2.7432 m | 2.4384 m | 2.7432 m x 2.4384 m |
https://www.realtor.ca/real-estate/28573375/530-bundoran-place-ottawa-7711-barrhaven-half-moon-bay
Contact Us
Contact us for more information
Nella Zourntos
Salesperson
nellazproperties.ca/
238 Argyle Ave
Ottawa, Ontario K2P 1B9
(613) 422-2055
(613) 721-5556
www.remaxabsolute.com/



























