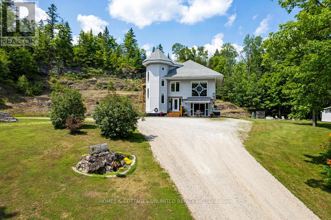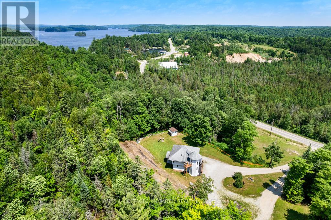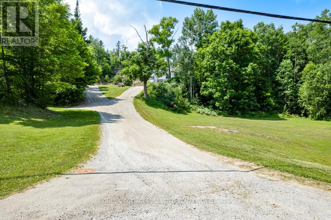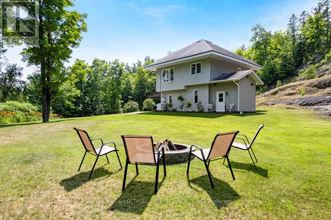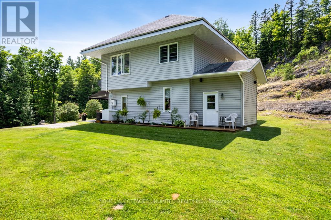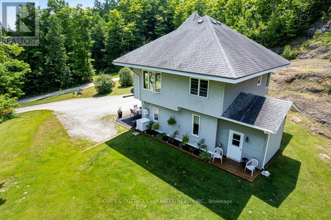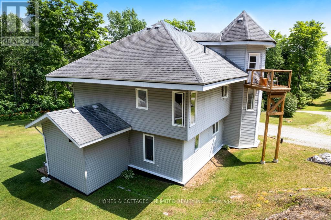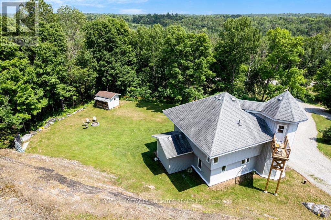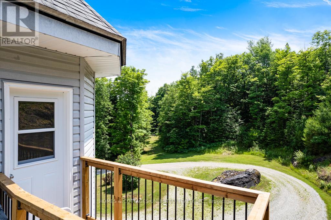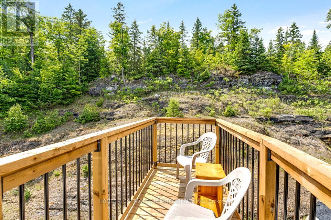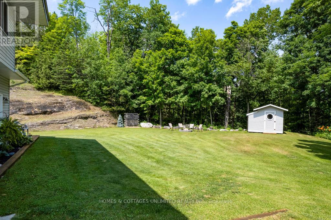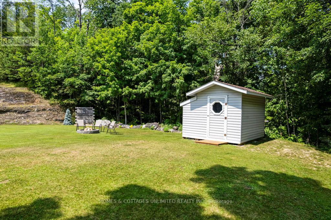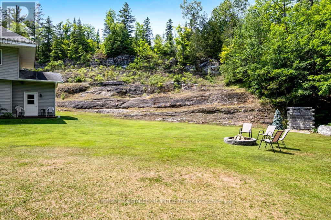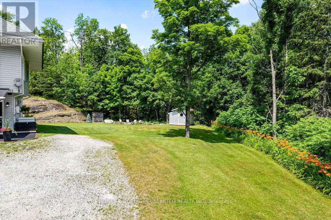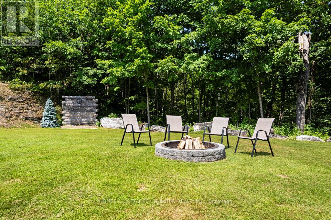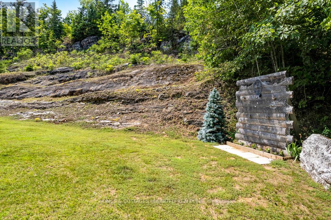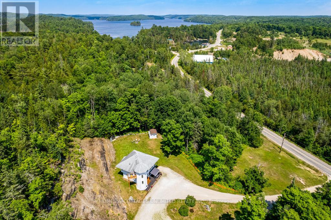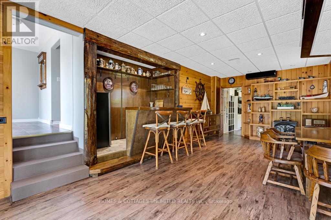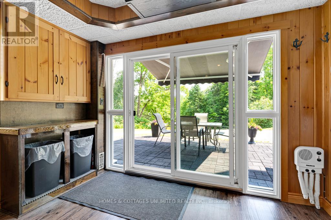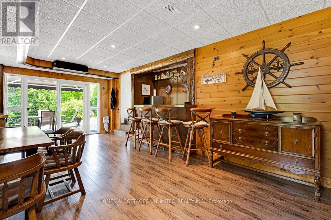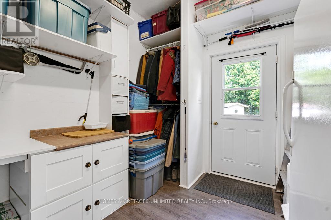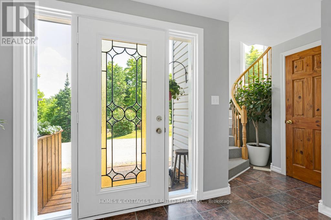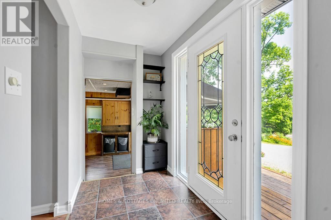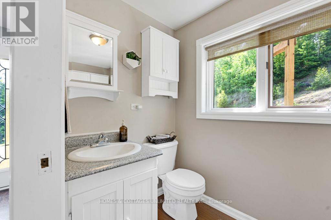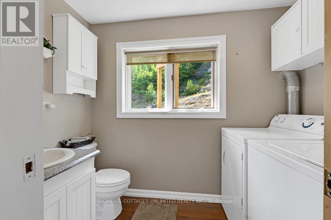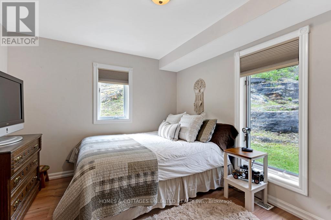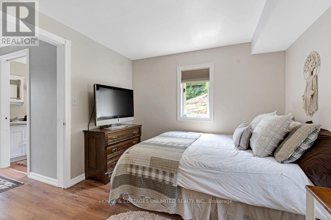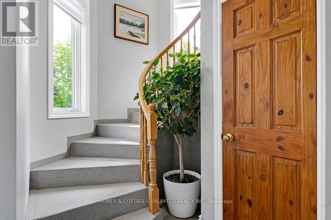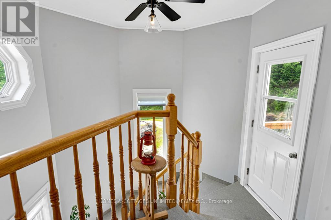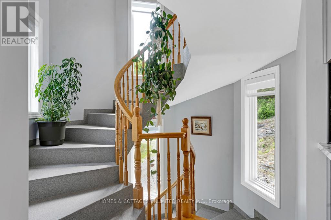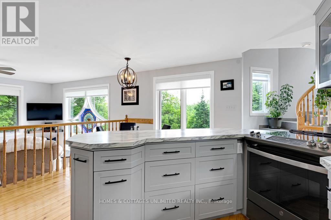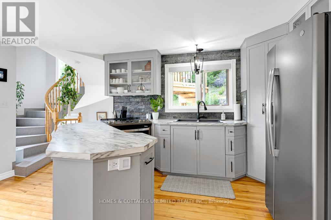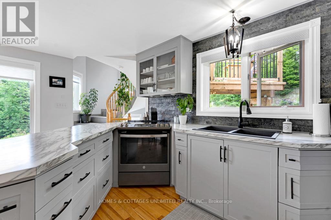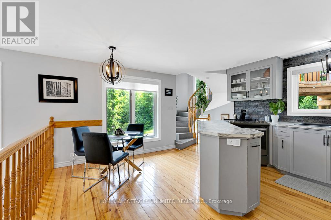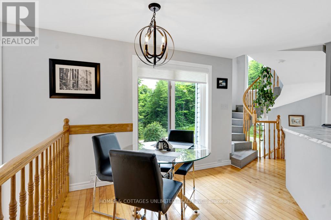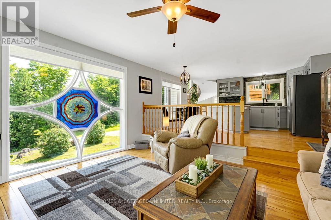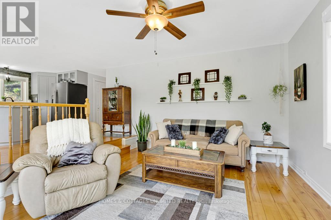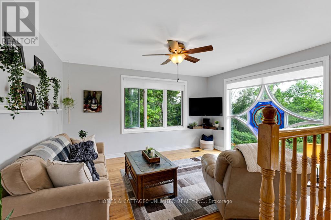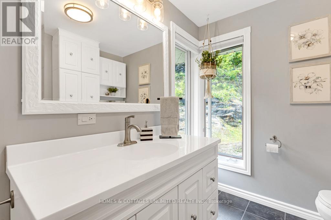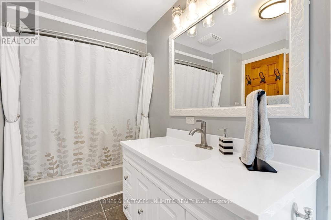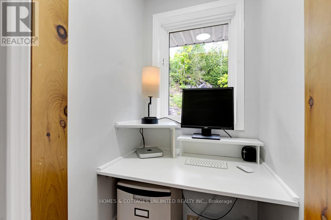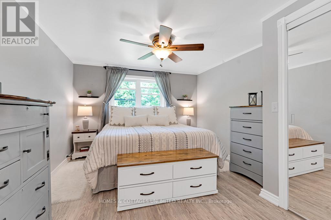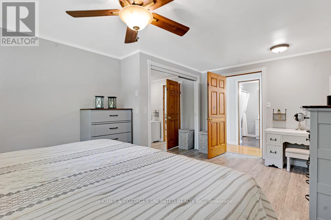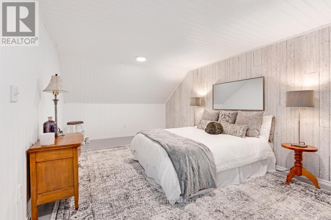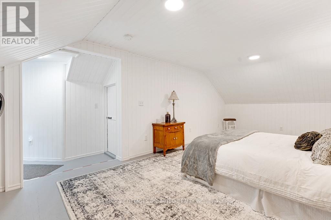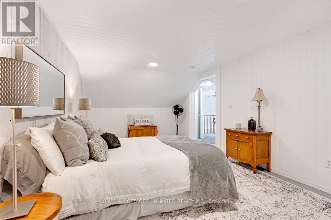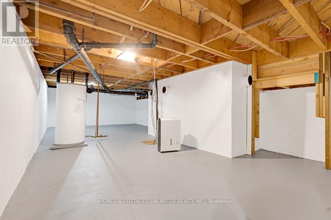9537 509 Highway North Frontenac, Ontario K0H 2J0
$549,900
Step into a home where every step is met with positive energy and charm. Inspired by castles and impeccably maintained, this light-filled haven offers a rare blend of whimsical design and contemporary comfort.The open-concept kitchen overlooks a cozy sunken living room, while a graceful circular staircase with granite-textured steps leads to a finished loft, ideal as a creative space or quiet retreat. Hardwood and laminate floors provide timeless appeal throughout.The walk-out lower level features a welcoming bar and generous storage, while the main floor bath conveniently doubles as a laundry space. A private backyard with a shed offers room to garden or unwind, and the raised balcony is perfect for evening sunsets and stargazing with a glass of wine in hand.Just a short stroll to the sandy shores of Palmerston Lake, and mere minutes to local conveniences including a hardware store, LCBO, market, and restaurant with the vibrant town of Perth only an hour away.A rare offering for those drawn to something magical, memorable, and entirely their own. (id:61210)
Property Details
| MLS® Number | X12264132 |
| Property Type | Single Family |
| Amenities Near By | Beach, Marina |
| Community Features | Community Centre |
| Equipment Type | None |
| Features | Hillside, Sloping |
| Parking Space Total | 6 |
| Rental Equipment Type | None |
Building
| Bathroom Total | 2 |
| Bedrooms Above Ground | 2 |
| Bedrooms Total | 2 |
| Age | 31 To 50 Years |
| Appliances | Dryer, Stove, Washer, Refrigerator |
| Basement Development | Finished |
| Basement Features | Walk Out |
| Basement Type | N/a (finished) |
| Construction Style Attachment | Detached |
| Exterior Finish | Vinyl Siding |
| Foundation Type | Block |
| Half Bath Total | 1 |
| Heating Fuel | Electric |
| Heating Type | Forced Air |
| Stories Total | 3 |
| Size Interior | 1,500 - 2,000 Ft2 |
| Type | House |
| Utility Power | Generator |
Parking
| No Garage |
Land
| Acreage | No |
| Land Amenities | Beach, Marina |
| Sewer | Septic System |
| Size Depth | 399 Ft ,10 In |
| Size Frontage | 202 Ft ,3 In |
| Size Irregular | 202.3 X 399.9 Ft |
| Size Total Text | 202.3 X 399.9 Ft |
Rooms
| Level | Type | Length | Width | Dimensions |
|---|---|---|---|---|
| Second Level | Kitchen | 4 m | 4.6 m | 4 m x 4.6 m |
| Second Level | Living Room | 3.9 m | 4.6 m | 3.9 m x 4.6 m |
| Second Level | Bedroom | 5.09 m | 3.3 m | 5.09 m x 3.3 m |
| Second Level | Bathroom | 1.9 m | 3.3 m | 1.9 m x 3.3 m |
| Lower Level | Family Room | 4.5 m | 7.07 m | 4.5 m x 7.07 m |
| Lower Level | Mud Room | 3.3 m | 2.77 m | 3.3 m x 2.77 m |
| Main Level | Bedroom | 3.6 m | 3.1 m | 3.6 m x 3.1 m |
| Main Level | Bathroom | 1.24 m | 2.6 m | 1.24 m x 2.6 m |
| Upper Level | Den | 3.4 m | 6.9 m | 3.4 m x 6.9 m |
| Ground Level | Foyer | 4.4 m | 4.2 m | 4.4 m x 4.2 m |
https://www.realtor.ca/real-estate/28561496/9537-509-highway-north-frontenac
Contact Us
Contact us for more information
Kerri Bradley
Broker of Record
www.homesandcottagesrealty.ca/
3318 Road 506
Cloyne, Ontario K0H 1K0
(613) 259-3033
www.homesandcottagesrealty.ca/

