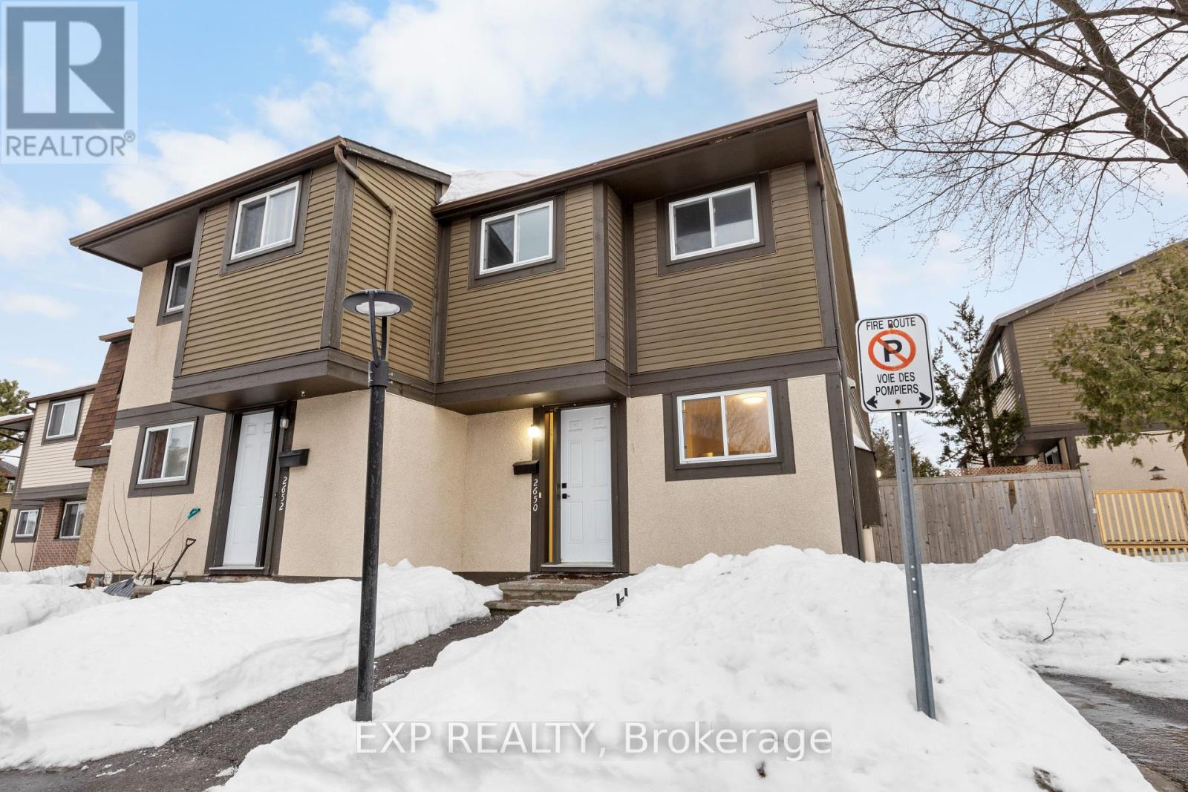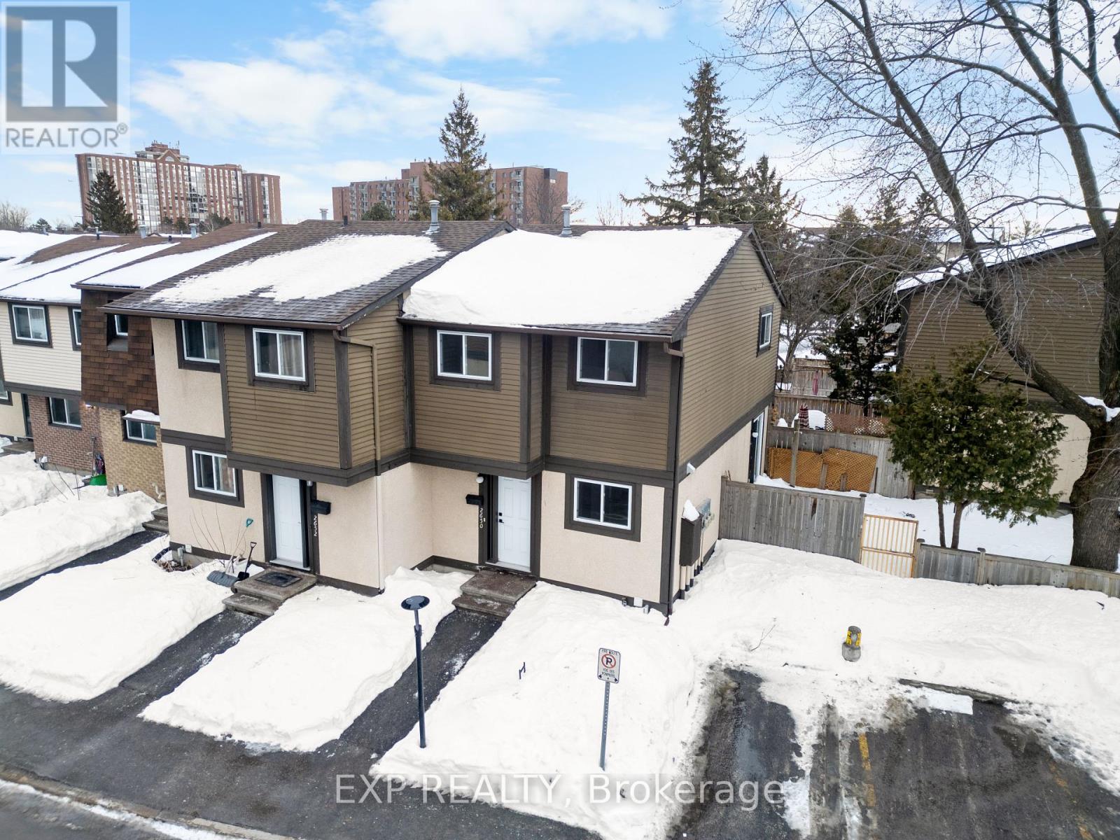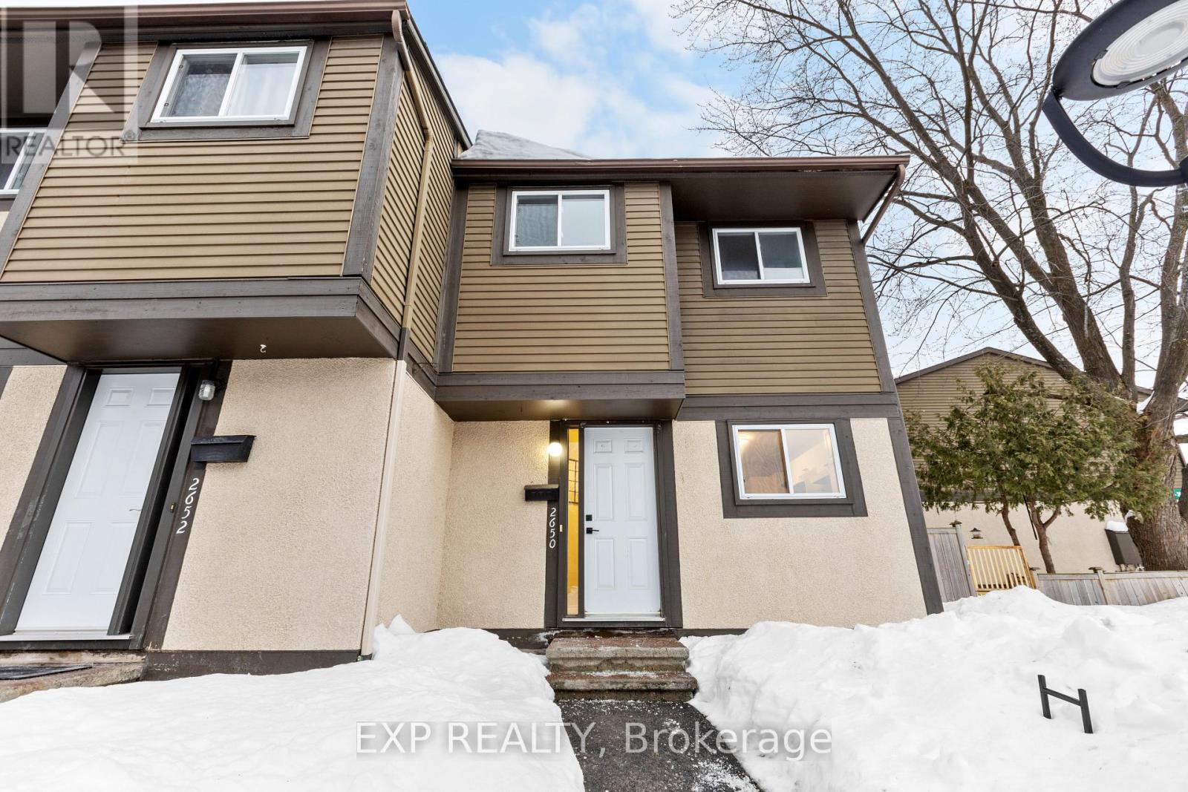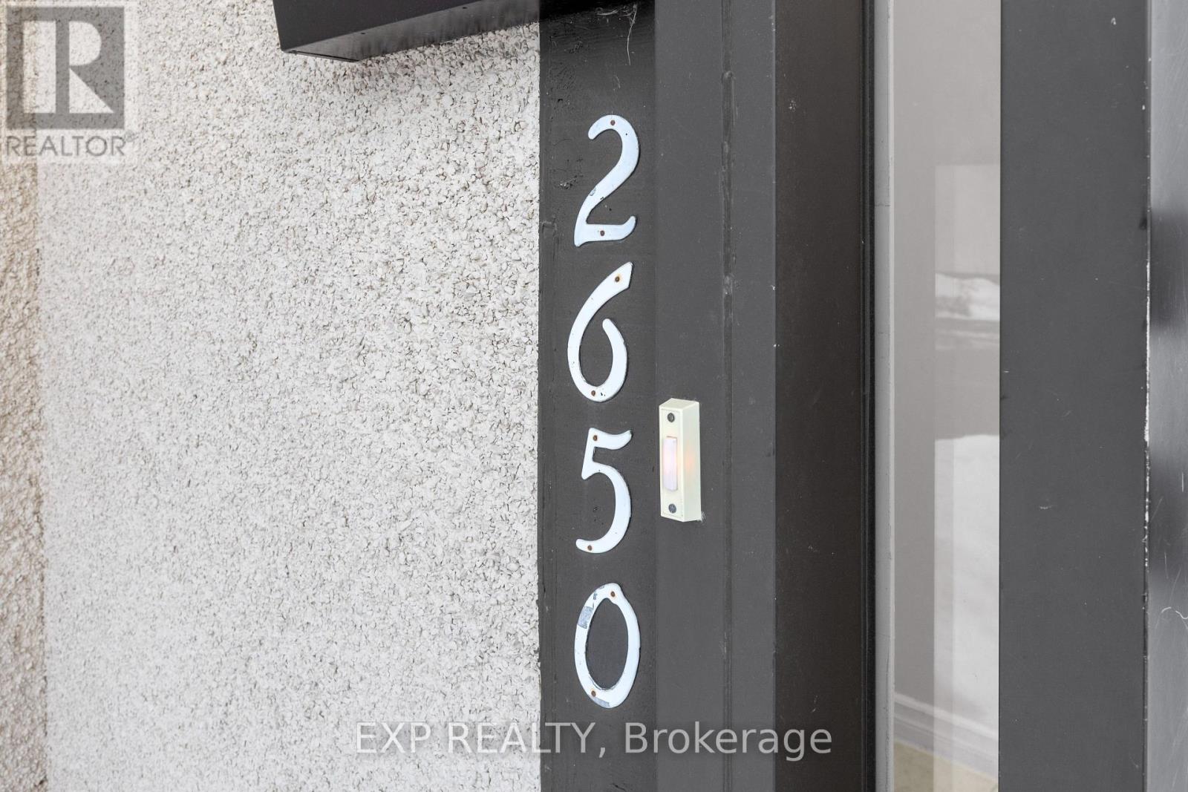107 - 2650 Pimlico Crescent Ottawa, Ontario K1T 2A8
$399,000Maintenance, Water, Insurance, Common Area Maintenance
$486 Monthly
Maintenance, Water, Insurance, Common Area Maintenance
$486 MonthlyYou'll love this charming end-unit condo townhouse, which features three inviting bedrooms and 1.5 bathrooms. Perfectly located, you'll find parks, schools, shopping, and public transit nearby. The home welcomes you with a spacious foyer that leads to the kitchen and living room. Hardwood floors add character throughout the upper level, where the primary bedroom and two additional, generously-sized bedrooms await. The finished basement offers a cozy family room lit by stylish pot lights and provides ample storage. With over $30K in recent updates, including new attic insulation, a heat pump, boiler, and modern appliances, freshly painted, new flooring(basement) you can leave behind concerns about renting water heaters or gas heating. Outside, a private backyard with a beautiful apple tree offers the perfect spot to unwind. This well-maintained home is ready for you to move in and enjoy. Don't miss out-schedule your viewing today! (id:61210)
Property Details
| MLS® Number | X12261198 |
| Property Type | Single Family |
| Community Name | 2604 - Emerald Woods/Sawmill Creek |
| Community Features | Pet Restrictions |
| Parking Space Total | 1 |
Building
| Bathroom Total | 2 |
| Bedrooms Above Ground | 3 |
| Bedrooms Total | 3 |
| Appliances | Dryer, Microwave, Stove, Washer, Refrigerator |
| Basement Development | Finished |
| Basement Type | N/a (finished) |
| Cooling Type | Central Air Conditioning |
| Exterior Finish | Stucco |
| Half Bath Total | 1 |
| Heating Fuel | Electric |
| Heating Type | Heat Pump |
| Stories Total | 2 |
| Size Interior | 1,200 - 1,399 Ft2 |
| Type | Row / Townhouse |
Parking
| Garage |
Land
| Acreage | No |
| Zoning Description | R3a (38 |
Rooms
| Level | Type | Length | Width | Dimensions |
|---|---|---|---|---|
| Second Level | Primary Bedroom | 4.3 m | 4 m | 4.3 m x 4 m |
| Second Level | Bedroom | 3.4 m | 2 m | 3.4 m x 2 m |
| Second Level | Bedroom 2 | 3 m | 2.4 m | 3 m x 2.4 m |
| Second Level | Bathroom | Measurements not available | ||
| Basement | Utility Room | 5.1 m | 4.7 m | 5.1 m x 4.7 m |
| Basement | Family Room | 3.6 m | 4.7 m | 3.6 m x 4.7 m |
| Main Level | Foyer | 2.7 m | 1.7 m | 2.7 m x 1.7 m |
| Main Level | Kitchen | 3.6 m | 2.4 m | 3.6 m x 2.4 m |
| Main Level | Dining Room | 2.1 m | 2.1 m | 2.1 m x 2.1 m |
| Main Level | Living Room | 3.2 m | 5 m | 3.2 m x 5 m |
| Main Level | Bathroom | Measurements not available |
Contact Us
Contact us for more information
Sahil Gupta
Salesperson
343 Preston Street, 11th Floor
Ottawa, Ontario K1S 1N4
(866) 530-7737
(647) 849-3180
www.exprealty.ca/

Gagan Sandhu
Salesperson
343 Preston Street, 11th Floor
Ottawa, Ontario K1S 1N4
(866) 530-7737
(647) 849-3180
www.exprealty.ca/




























