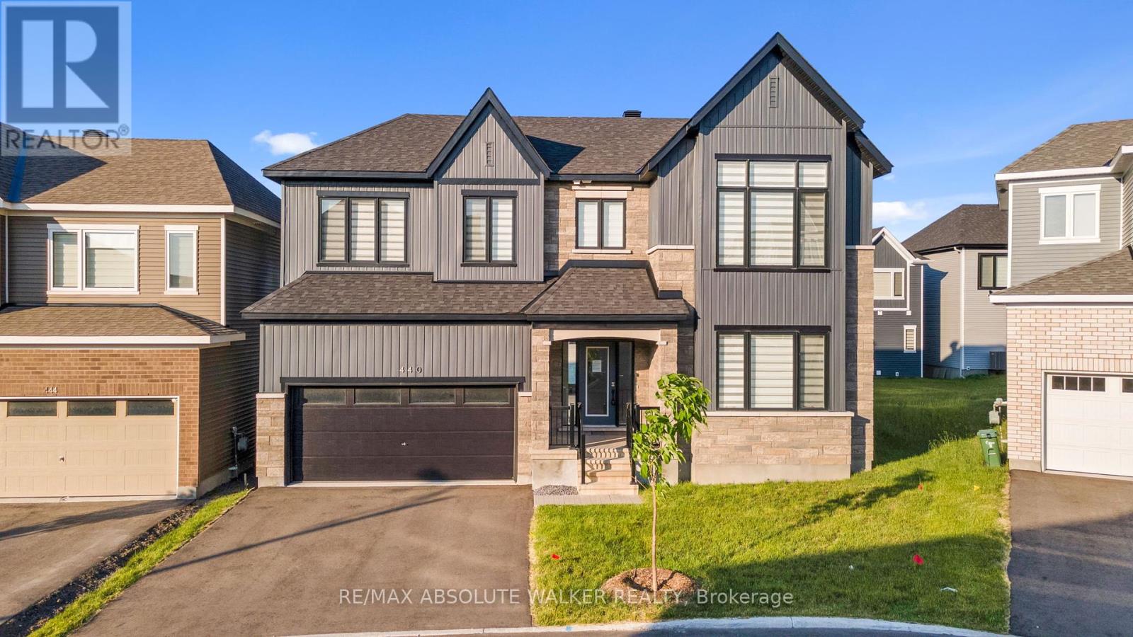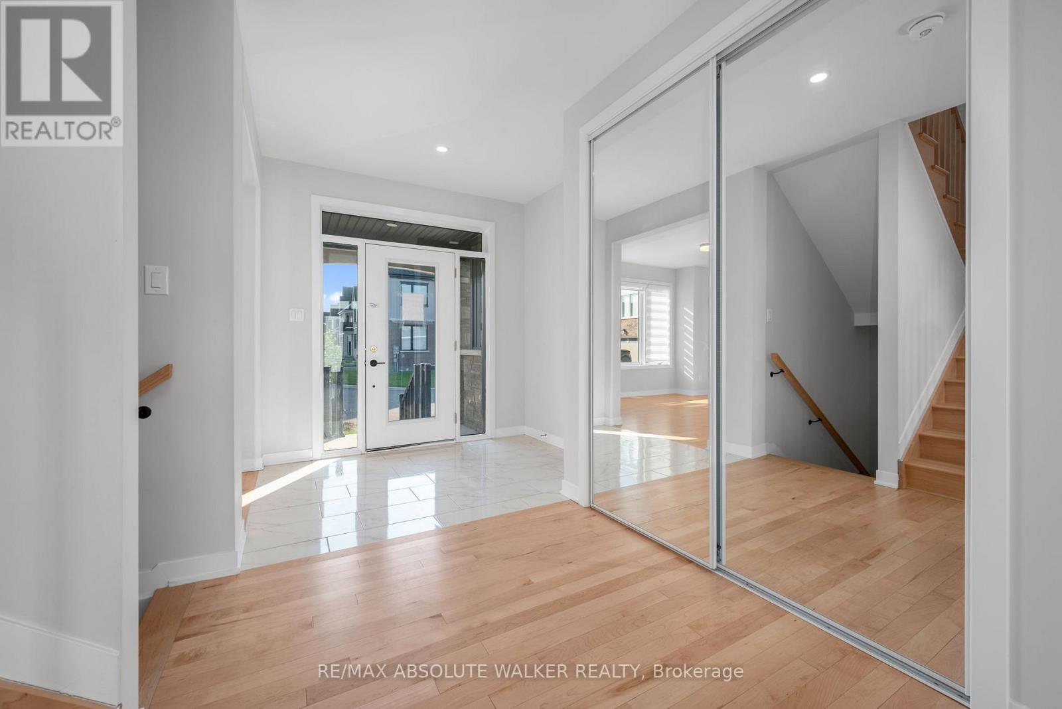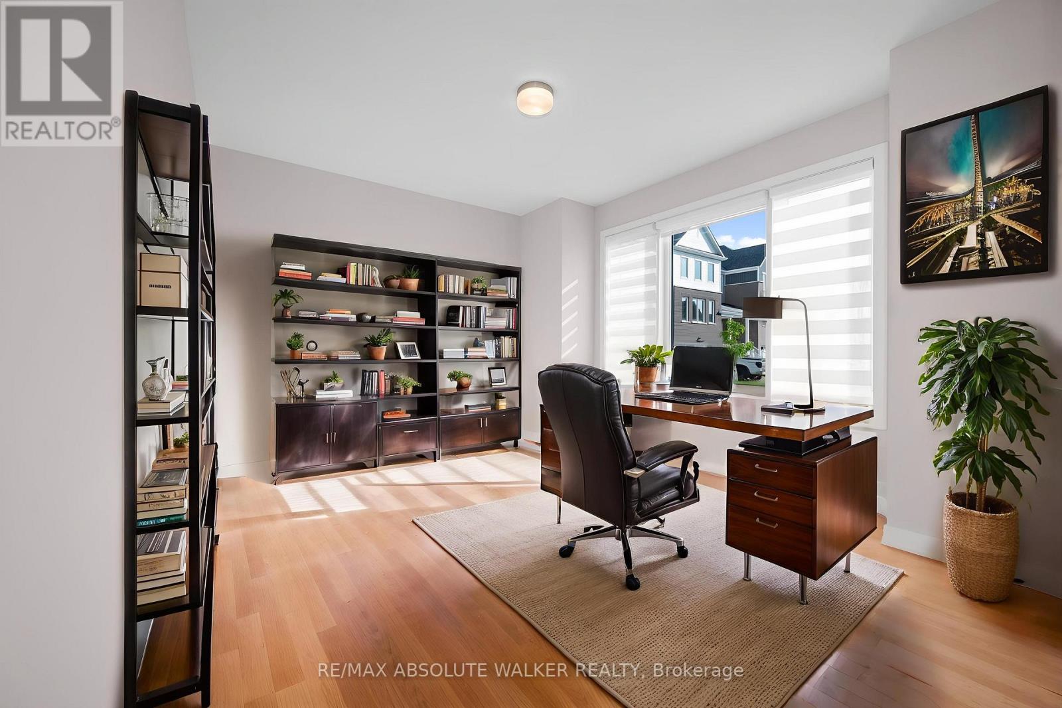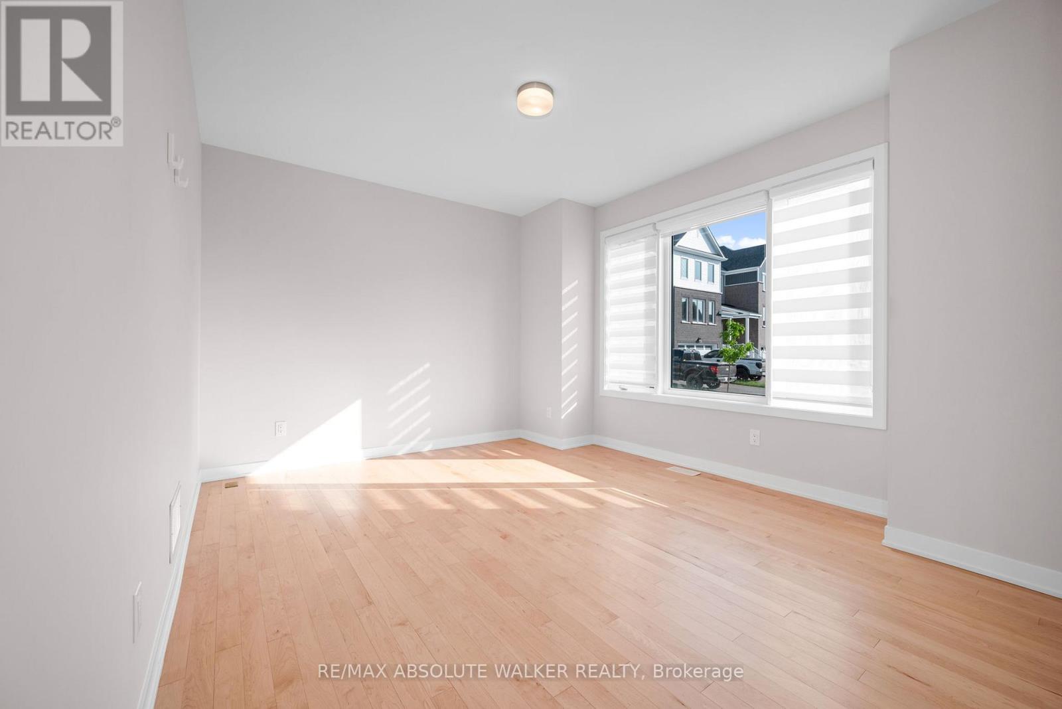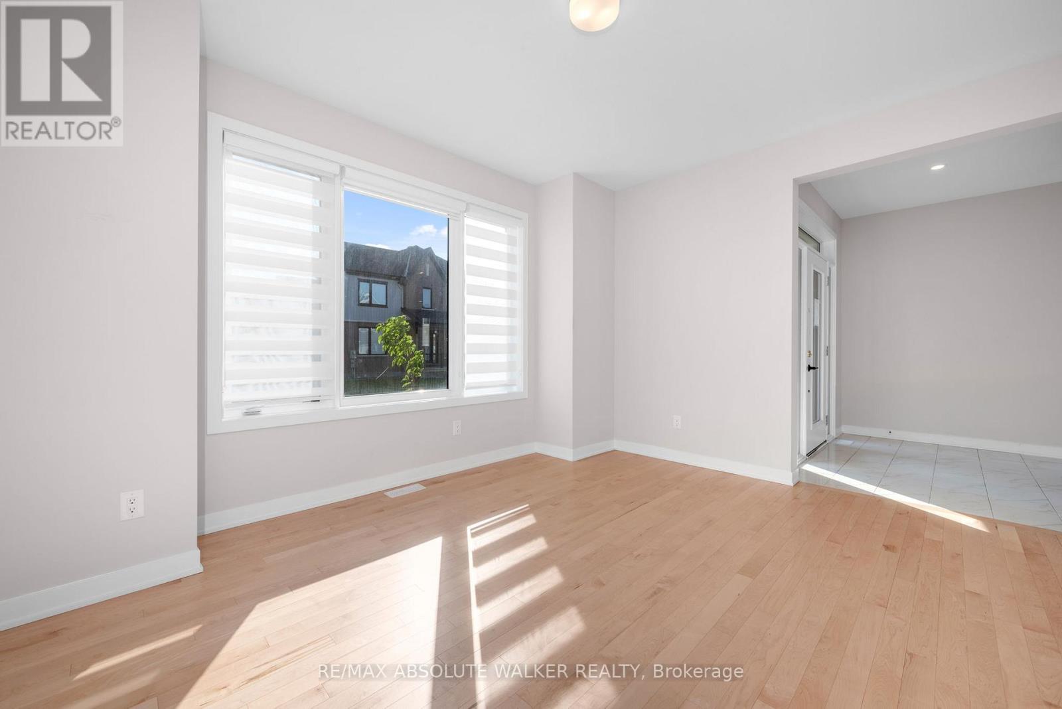440 Appalachian Circle Ottawa, Ontario K2J 6X4
$990,000
Brimming with premium upgrades, this thoughtfully designed 4 bedroom home offers a spacious, family-friendly layout that blends style and comfort. Gleaming hardwood floors flow throughout the main and upper levels, complementing the bright, airy living and dining spaces. A main floor den adds flexibility, perfect for a home office or playroom. At the heart of the home is the chefs kitchen that is seamlessly connected to the open concept living and dining areas, ideal for entertaining or everyday family life. Upstairs, the large primary retreat features a stylish 5pc ensuite. Three additional bedrooms, including one with its own ensuite, plus a full family bathroom, provide plenty of room for everyone. The finished lower level offers even more living space, with a bonus bathroom and extra storage. Outside, enjoy being just minutes from Barrhaven's top schools, parks, shops, restaurants, and all the amenities your family could ask for. Some photos virtually staged. (id:61210)
Property Details
| MLS® Number | X12229198 |
| Property Type | Single Family |
| Community Name | 7711 - Barrhaven - Half Moon Bay |
| Amenities Near By | Golf Nearby, Park, Public Transit, Schools |
| Features | Irregular Lot Size |
| Parking Space Total | 4 |
Building
| Bathroom Total | 5 |
| Bedrooms Above Ground | 4 |
| Bedrooms Total | 4 |
| Amenities | Fireplace(s) |
| Appliances | Water Heater, Dishwasher, Dryer, Hood Fan, Stove, Washer, Refrigerator |
| Basement Development | Finished |
| Basement Type | N/a (finished) |
| Construction Style Attachment | Detached |
| Cooling Type | Central Air Conditioning |
| Exterior Finish | Stone, Vinyl Siding |
| Fireplace Present | Yes |
| Fireplace Total | 1 |
| Flooring Type | Tile, Hardwood |
| Foundation Type | Poured Concrete |
| Half Bath Total | 1 |
| Heating Fuel | Natural Gas |
| Heating Type | Forced Air |
| Stories Total | 2 |
| Size Interior | 2,500 - 3,000 Ft2 |
| Type | House |
| Utility Water | Municipal Water |
Parking
| Attached Garage | |
| Garage |
Land
| Acreage | No |
| Land Amenities | Golf Nearby, Park, Public Transit, Schools |
| Sewer | Sanitary Sewer |
| Size Depth | 69 Ft ,9 In |
| Size Frontage | 44 Ft ,3 In |
| Size Irregular | 44.3 X 69.8 Ft |
| Size Total Text | 44.3 X 69.8 Ft |
Rooms
| Level | Type | Length | Width | Dimensions |
|---|---|---|---|---|
| Second Level | Primary Bedroom | 4.39 m | 4.78 m | 4.39 m x 4.78 m |
| Second Level | Bedroom | 3.78 m | 3.53 m | 3.78 m x 3.53 m |
| Second Level | Bedroom | 3.4 m | 3.3 m | 3.4 m x 3.3 m |
| Second Level | Bedroom | 2.97 m | 3.76 m | 2.97 m x 3.76 m |
| Lower Level | Recreational, Games Room | 8.92 m | 4.52 m | 8.92 m x 4.52 m |
| Main Level | Foyer | 1.98 m | 2.64 m | 1.98 m x 2.64 m |
| Main Level | Den | 4.24 m | 3.1 m | 4.24 m x 3.1 m |
| Main Level | Kitchen | 3.45 m | 4.11 m | 3.45 m x 4.11 m |
| Main Level | Dining Room | 3.35 m | 4.6 m | 3.35 m x 4.6 m |
| Main Level | Family Room | 4.6 m | 4.6 m | 4.6 m x 4.6 m |
| Main Level | Mud Room | 2.54 m | 1.35 m | 2.54 m x 1.35 m |
Contact Us
Contact us for more information

Geoff Walker
Salesperson
www.walkerottawa.com/
www.facebook.com/walkerottawa/
twitter.com/walkerottawa?lang=en
238 Argyle Ave Unit A
Ottawa, Ontario K2P 1B9
(613) 422-2055
(613) 721-5556
www.walkerottawa.com/
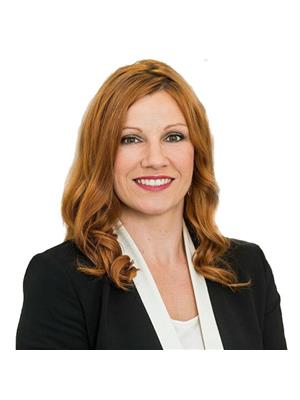
Manon Fredette
Salesperson
www.walkerottawa.com/
www.facebook.com/walkerottawa/
twitter.com/walkerottawa?lang=en
238 Argyle Ave Unit A
Ottawa, Ontario K2P 1B9
(613) 422-2055
(613) 721-5556
www.walkerottawa.com/

