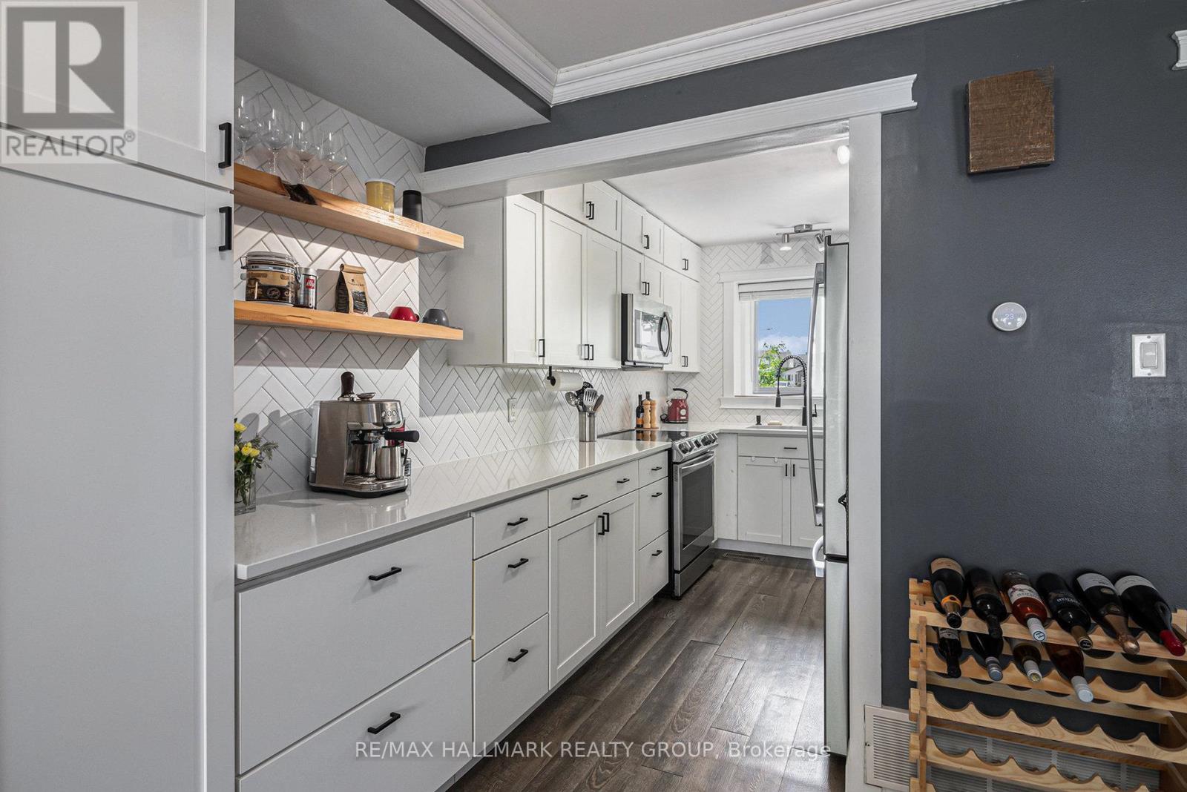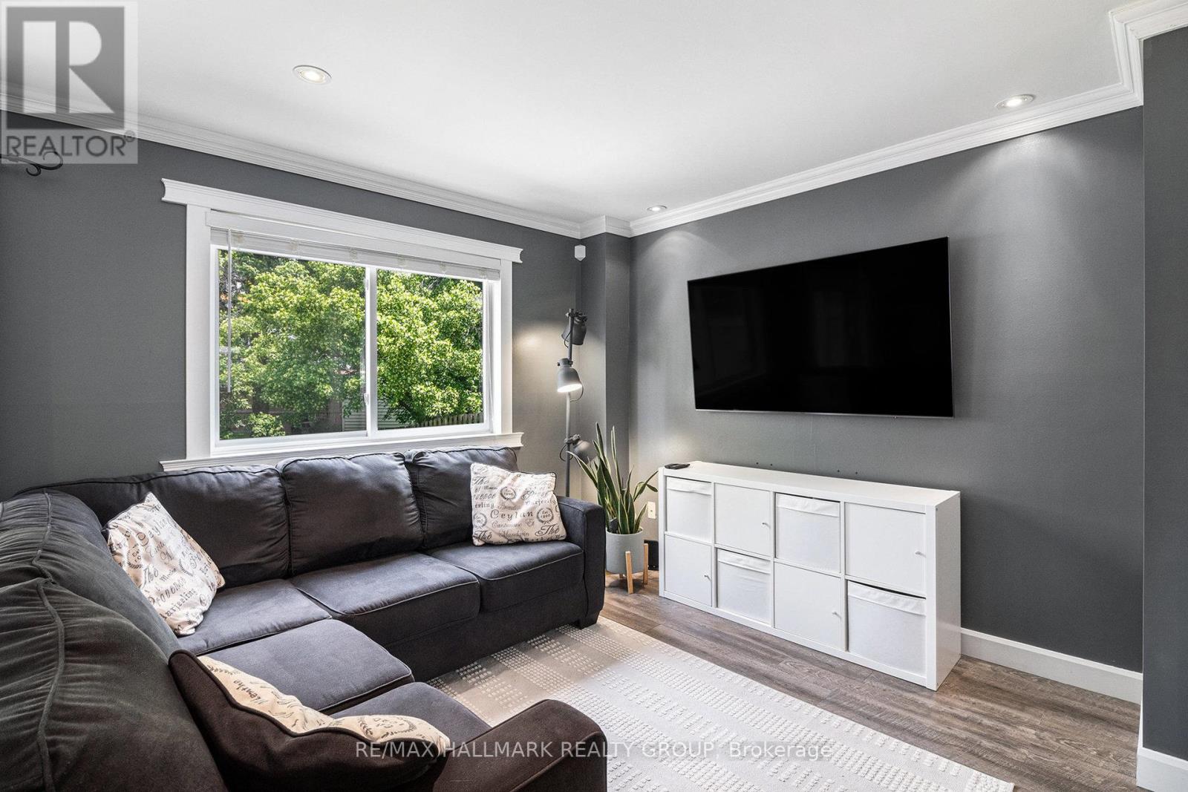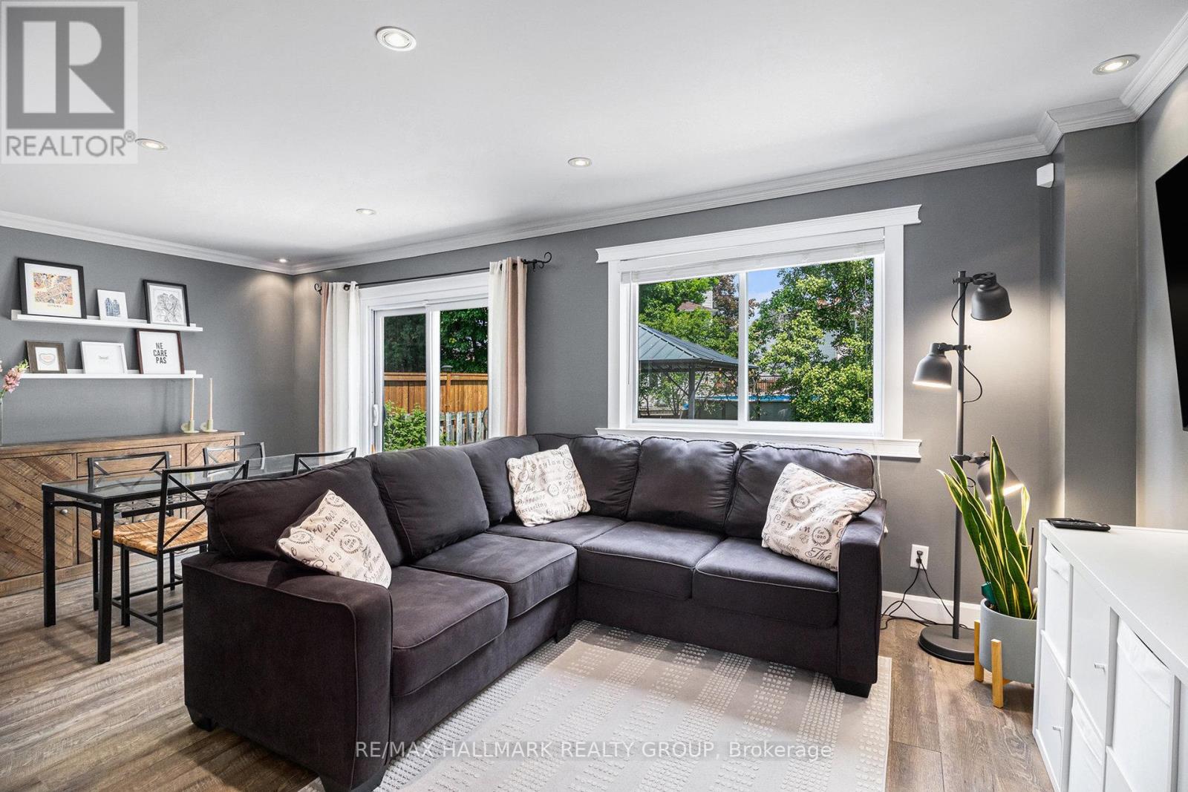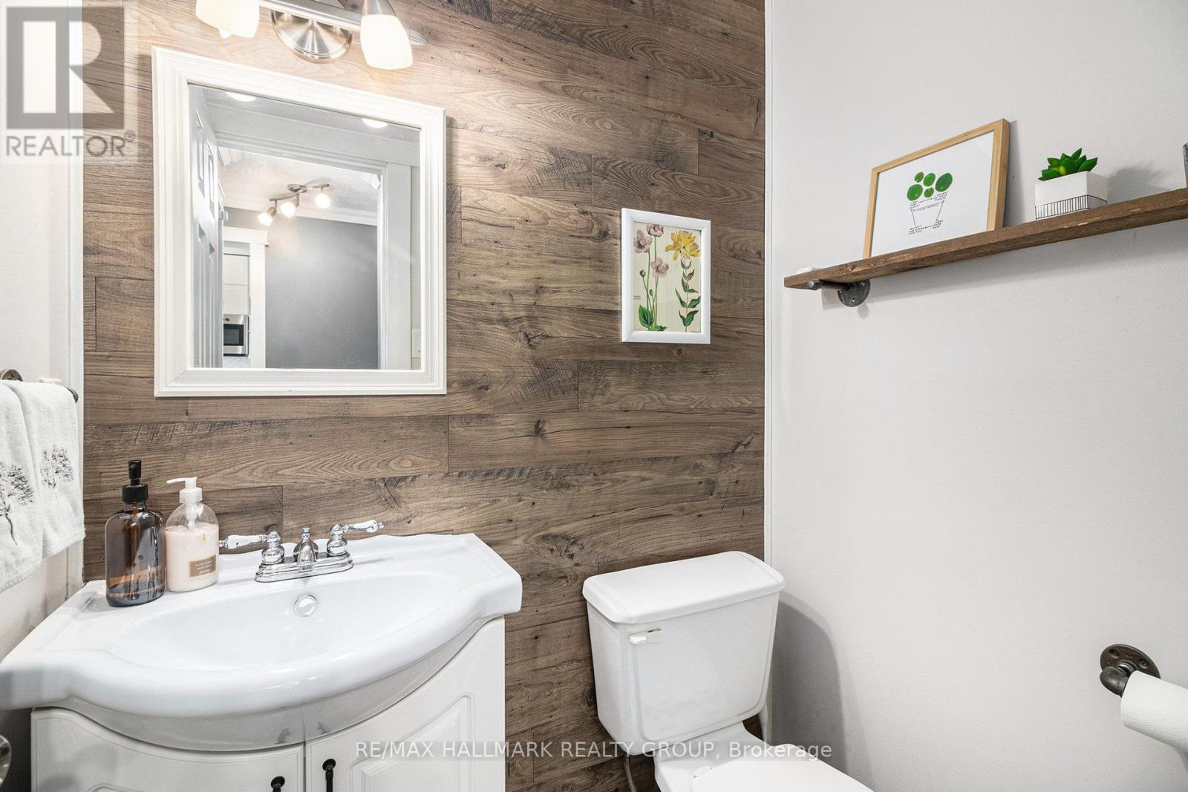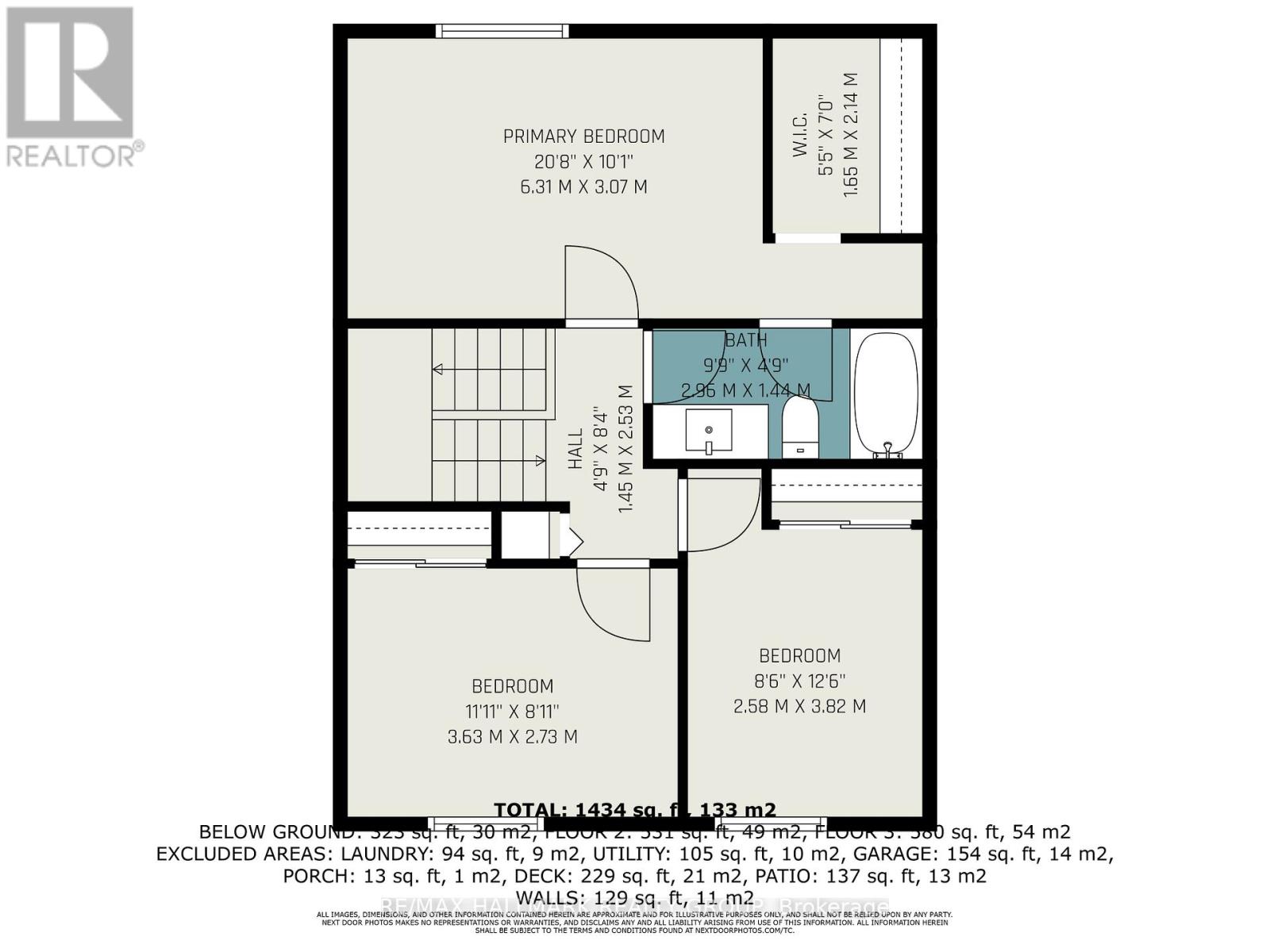1847 Brousseau Crescent Ottawa, Ontario K1C 2Y5
$620,000
Beautifully Upgraded 3-Bedroom 2 bath home Home in a Prime Location , close to parks, schools, public transportation, and more. The open-concept main floor features patio doors leading to a beautifully landscaped private yard with a large deck and a stylish hardtop gazeboperfect for relaxing or entertaining.The expanded kitchen, renovated in 2022, boasts quartz countertops and newer appliances, ideal for the home chef. The main bathroom was completely remodeled in 2025 with modern finishes. Other major upgrades include 50-year shingles (2022) and central air conditioning (2020).The primary bedroom features a cheater ensuite and a generous walk-in closet. The lower level offers a cozy rec room, a laundry area, and plenty of storage space.This home is in move-in conditiondont miss your opportunity to make it yours! (id:61210)
Property Details
| MLS® Number | X12200575 |
| Property Type | Single Family |
| Community Name | 2010 - Chateauneuf |
| Parking Space Total | 3 |
Building
| Bathroom Total | 2 |
| Bedrooms Above Ground | 3 |
| Bedrooms Total | 3 |
| Appliances | Dishwasher, Dryer, Stove, Washer, Refrigerator |
| Basement Development | Partially Finished |
| Basement Type | N/a (partially Finished) |
| Construction Style Attachment | Detached |
| Cooling Type | Central Air Conditioning |
| Exterior Finish | Brick |
| Foundation Type | Concrete |
| Half Bath Total | 1 |
| Heating Fuel | Natural Gas |
| Heating Type | Forced Air |
| Stories Total | 2 |
| Size Interior | 1,100 - 1,500 Ft2 |
| Type | House |
| Utility Water | Municipal Water |
Parking
| Attached Garage | |
| Garage |
Land
| Acreage | No |
| Sewer | Sanitary Sewer |
| Size Depth | 94 Ft ,2 In |
| Size Frontage | 28 Ft ,8 In |
| Size Irregular | 28.7 X 94.2 Ft |
| Size Total Text | 28.7 X 94.2 Ft |
Rooms
| Level | Type | Length | Width | Dimensions |
|---|---|---|---|---|
| Second Level | Primary Bedroom | 6.31 m | 3.07 m | 6.31 m x 3.07 m |
| Second Level | Bedroom | 3.63 m | 2.73 m | 3.63 m x 2.73 m |
| Second Level | Bedroom | 3.62 m | 2.58 m | 3.62 m x 2.58 m |
| Lower Level | Recreational, Games Room | 8.54 m | 3.45 m | 8.54 m x 3.45 m |
| Lower Level | Utility Room | 3.49 m | 2.75 m | 3.49 m x 2.75 m |
| Lower Level | Laundry Room | 3.08 m | 2.75 m | 3.08 m x 2.75 m |
| Main Level | Living Room | 5.41 m | 3.88 m | 5.41 m x 3.88 m |
| Main Level | Dining Room | 3.17 m | 2.87 m | 3.17 m x 2.87 m |
| Main Level | Kitchen | 3.46 m | 2.68 m | 3.46 m x 2.68 m |
https://www.realtor.ca/real-estate/28425416/1847-brousseau-crescent-ottawa-2010-chateauneuf
Contact Us
Contact us for more information

Terry(Terrance) Barnes
Salesperson
www.sellingottawahomes.com/
344 O'connor Street
Ottawa, Ontario K2P 1W1
(613) 563-1155
(613) 563-8710





