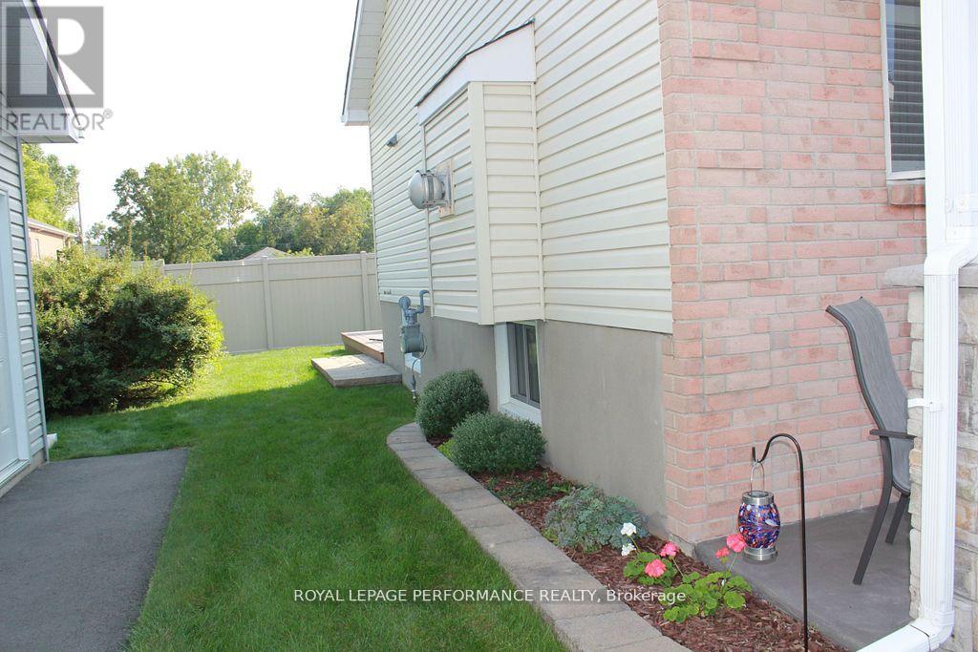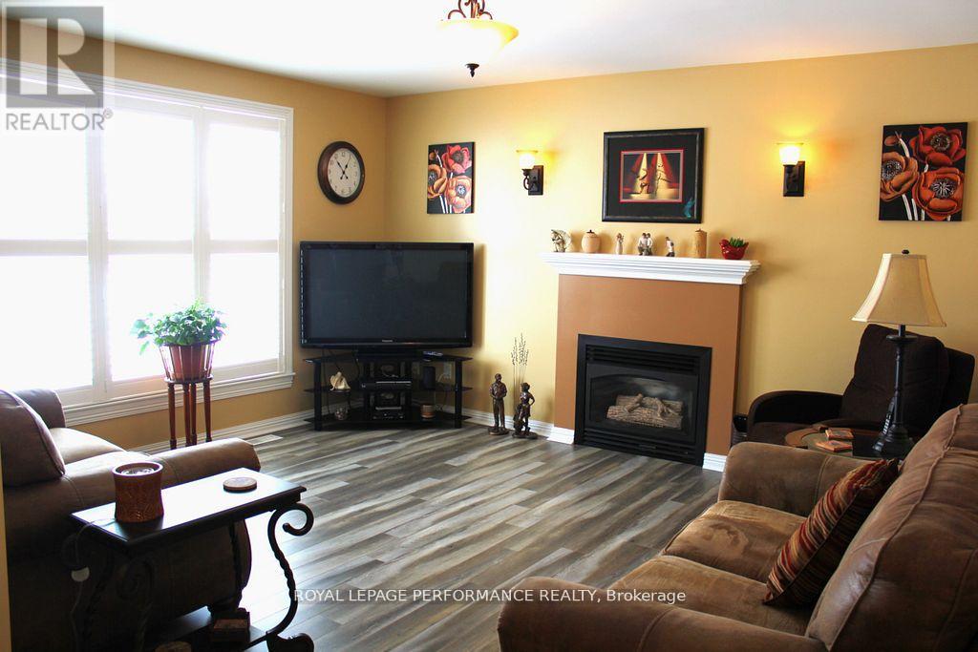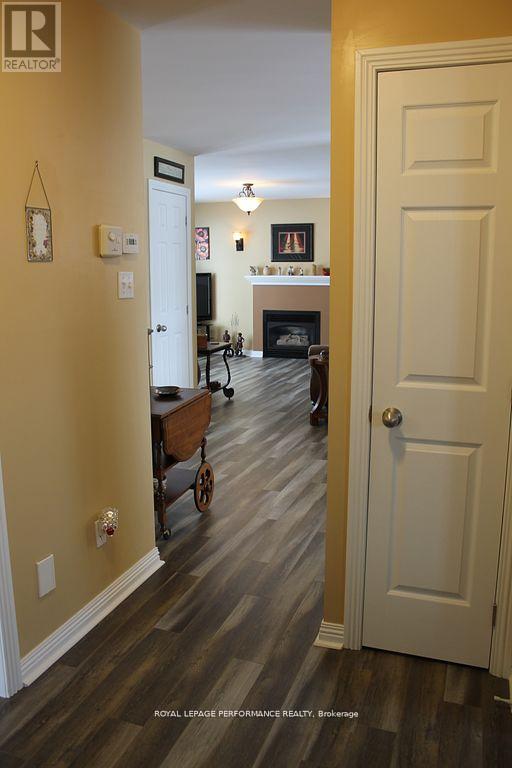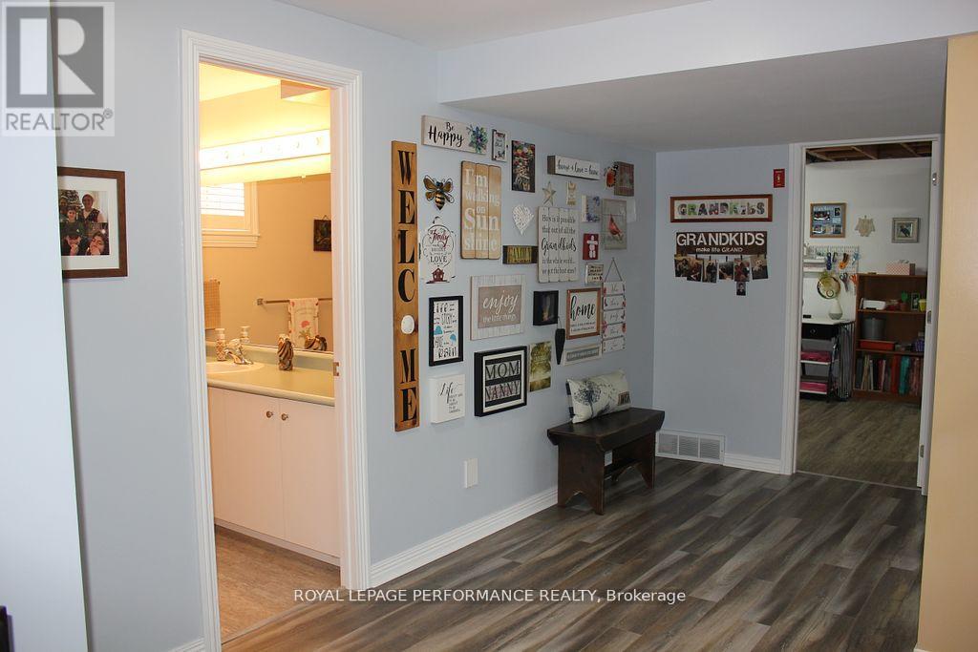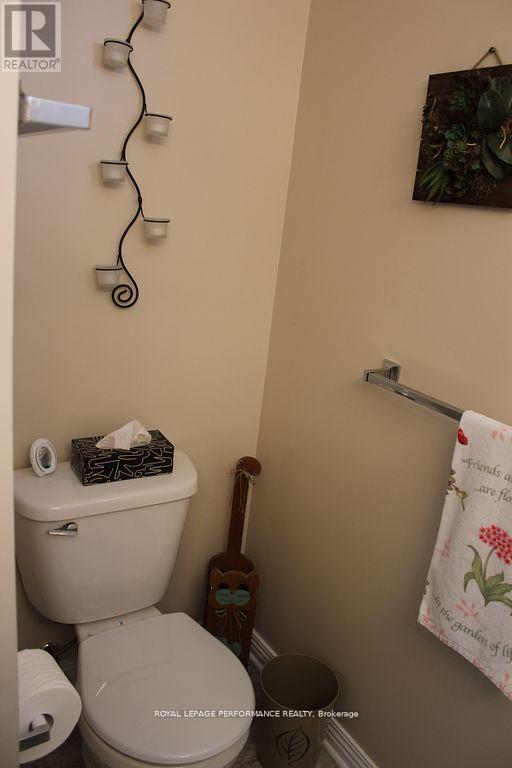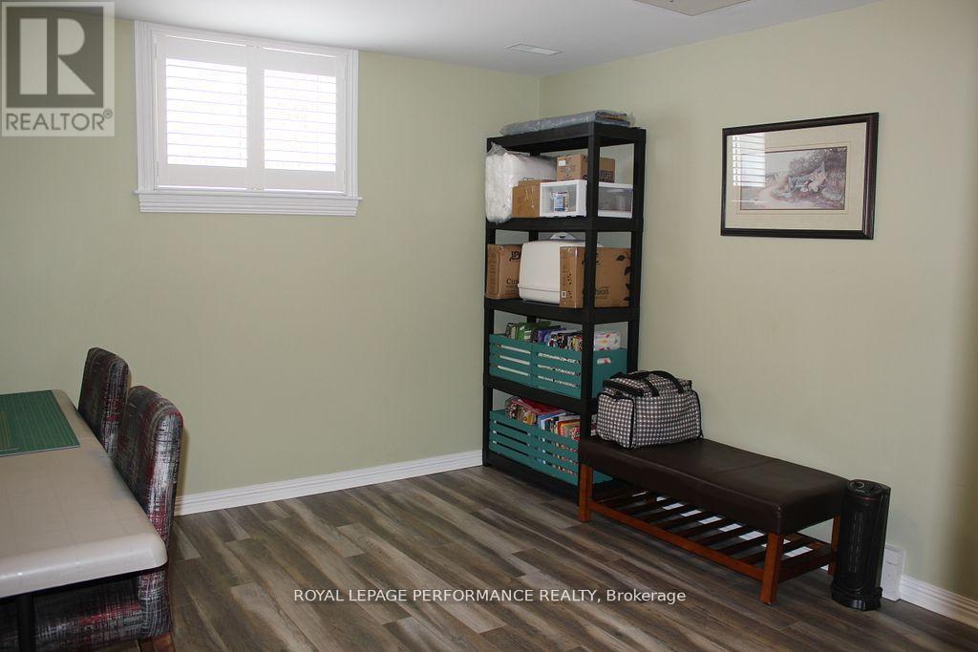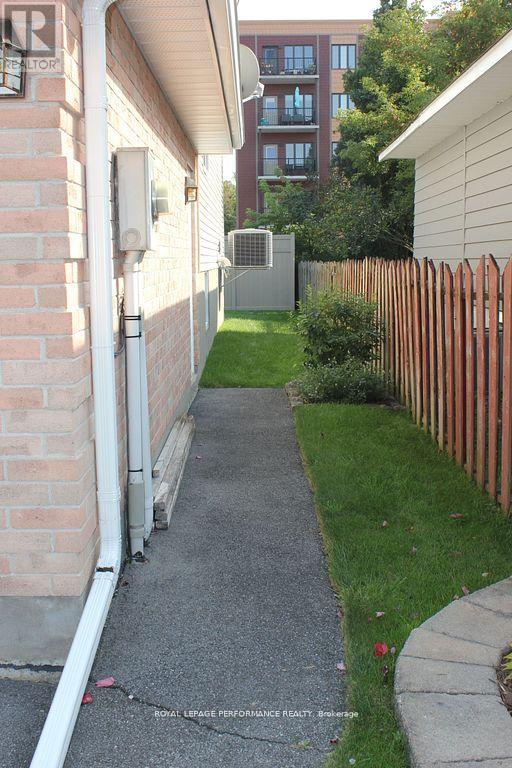1130 Osborne Avenue Cornwall, Ontario K6J 1K9
$519,900
Here's a fantastic opportunity to own a charming and meticulously maintained 3-bedroom raised bungalow in the highly sought-after west end, Riverdale. This home is perfectly situated in a family-friendly neighborhood, with convenient access to parks, schools, the Benson Centre, and a variety of shopping and dining options. The spacious south-facing kitchen overlooks the dining area and features patio doors that lead to a fenced backyard complete with a deck, patio with gazebo, ideal for outdoor enjoyment. The cozy living room boasts a gas fireplace and a large front window, creating a warm and inviting atmosphere. The main floor offers two comfortable bedrooms, including a primary bedroom with his-and-hers closets, and a 3-piece bathroom with a walk-in shower. The finished basement provides even more living space with a rec room, an additional bedroom, a 4-piece bathroom, and a large laundry room with ample storage. There's also a small bonus room currently used as an office. This home features custom California blinds throughout the home. Beautifully landscaped yard with a lovely sitting area under the front overhang. With evident pride in ownership and numerous upgrades over the years, this move-in-ready gem is priced to sell! (id:61210)
Property Details
| MLS® Number | X12201657 |
| Property Type | Single Family |
| Community Name | 717 - Cornwall |
| Amenities Near By | Public Transit, Schools |
| Community Features | School Bus |
| Features | Flat Site, Carpet Free |
| Parking Space Total | 6 |
| Structure | Deck, Patio(s) |
Building
| Bathroom Total | 2 |
| Bedrooms Above Ground | 2 |
| Bedrooms Below Ground | 1 |
| Bedrooms Total | 3 |
| Age | 16 To 30 Years |
| Amenities | Fireplace(s) |
| Appliances | Garage Door Opener Remote(s), Central Vacuum, Water Heater, Dishwasher, Dryer, Stove, Washer, Refrigerator |
| Architectural Style | Raised Bungalow |
| Basement Development | Finished |
| Basement Type | Full (finished) |
| Construction Style Attachment | Detached |
| Cooling Type | Central Air Conditioning, Air Exchanger |
| Exterior Finish | Brick, Vinyl Siding |
| Fire Protection | Alarm System, Monitored Alarm |
| Fireplace Present | Yes |
| Fireplace Total | 1 |
| Flooring Type | Laminate, Vinyl |
| Foundation Type | Poured Concrete |
| Heating Fuel | Natural Gas |
| Heating Type | Forced Air |
| Stories Total | 1 |
| Size Interior | 1,100 - 1,500 Ft2 |
| Type | House |
| Utility Water | Municipal Water |
Parking
| Attached Garage | |
| Garage |
Land
| Acreage | No |
| Fence Type | Fenced Yard |
| Land Amenities | Public Transit, Schools |
| Landscape Features | Landscaped |
| Sewer | Sanitary Sewer |
| Size Depth | 99 Ft ,8 In |
| Size Frontage | 57 Ft |
| Size Irregular | 57 X 99.7 Ft |
| Size Total Text | 57 X 99.7 Ft |
Rooms
| Level | Type | Length | Width | Dimensions |
|---|---|---|---|---|
| Basement | Recreational, Games Room | 3.733 m | 4.11 m | 3.733 m x 4.11 m |
| Basement | Bedroom 3 | 3.38 m | 3.75 m | 3.38 m x 3.75 m |
| Basement | Bathroom | 2.43 m | 2.13 m | 2.43 m x 2.13 m |
| Basement | Office | 1.82 m | 2.9 m | 1.82 m x 2.9 m |
| Basement | Laundry Room | 7.5 m | 3.35 m | 7.5 m x 3.35 m |
| Main Level | Kitchen | 6.4 m | 3.35 m | 6.4 m x 3.35 m |
| Main Level | Living Room | 3.96 m | 4.45 m | 3.96 m x 4.45 m |
| Main Level | Bedroom 2 | 3.5 m | 3.627 m | 3.5 m x 3.627 m |
| Main Level | Primary Bedroom | 4.937 m | 3.535 m | 4.937 m x 3.535 m |
| Main Level | Bathroom | 2.5 m | 2.3 m | 2.5 m x 2.3 m |
https://www.realtor.ca/real-estate/28427875/1130-osborne-avenue-cornwall-717-cornwall
Contact Us
Contact us for more information

Linda Giroux-Daigle
Salesperson
722 Pitt Street, Unit 111
Cornwall, Ontario K6J 3R9
(613) 938-3860
(613) 933-3860








