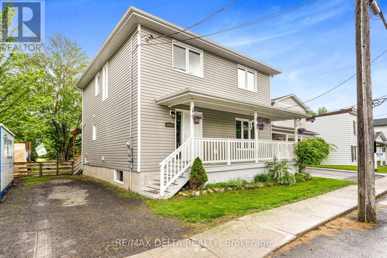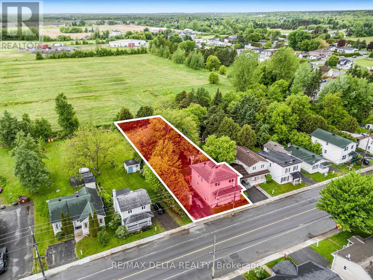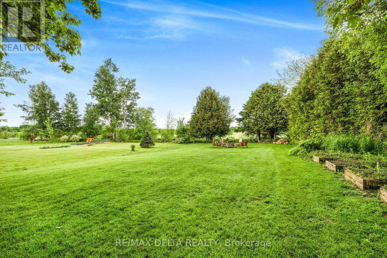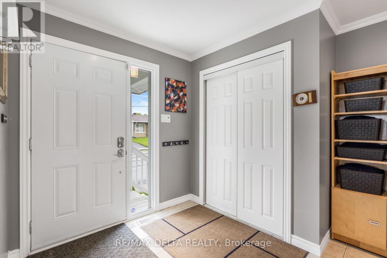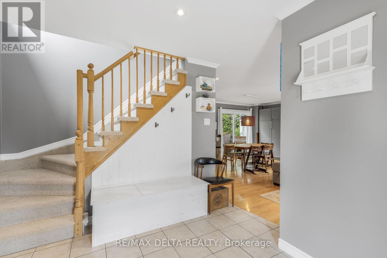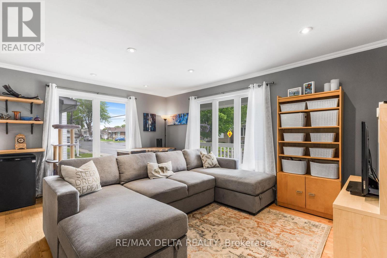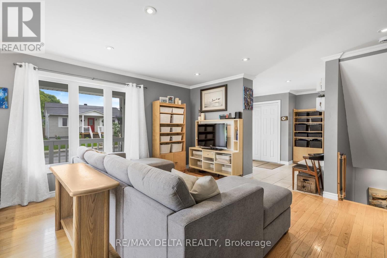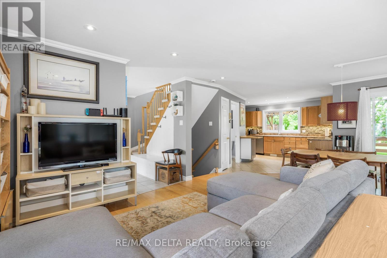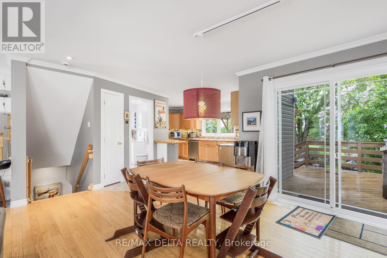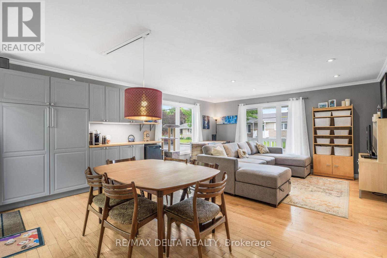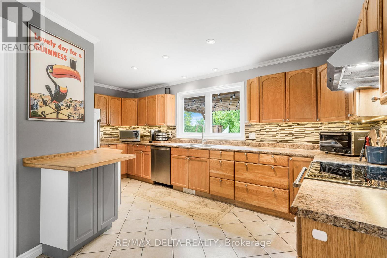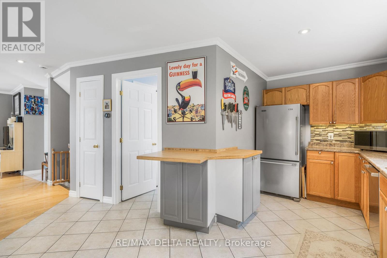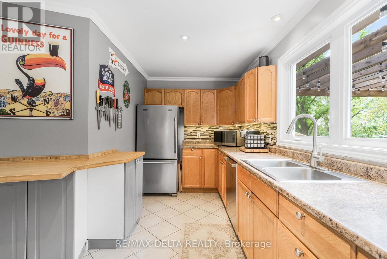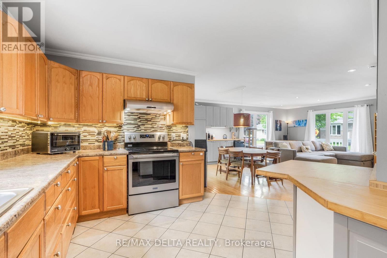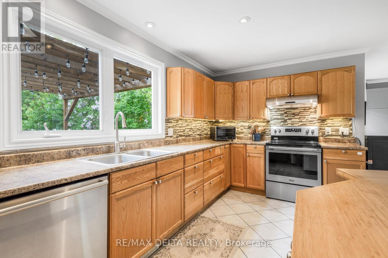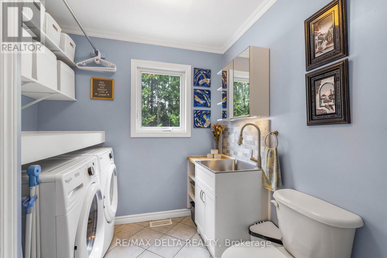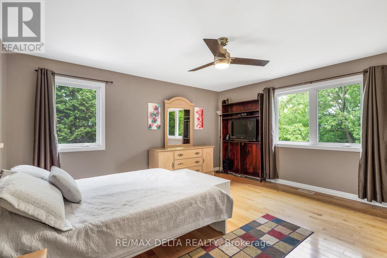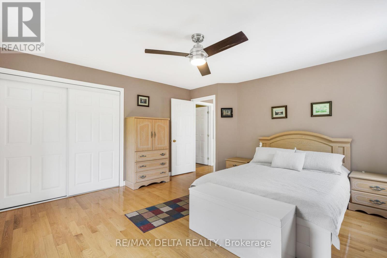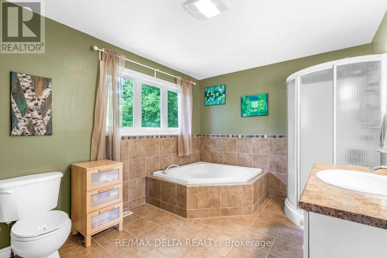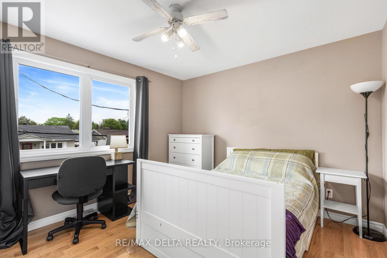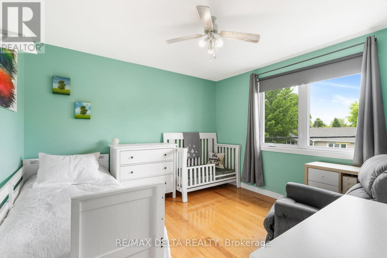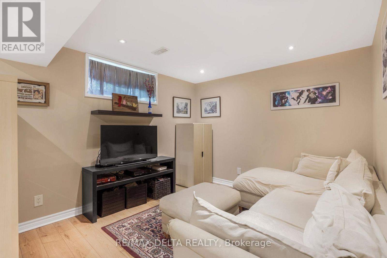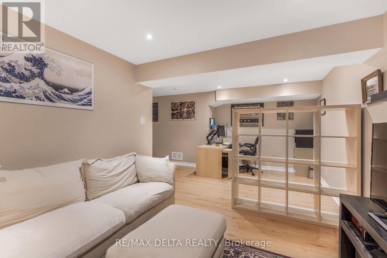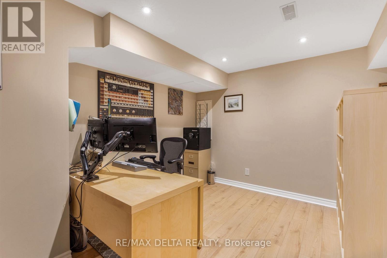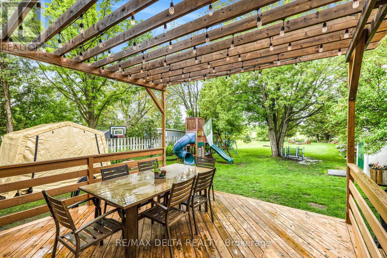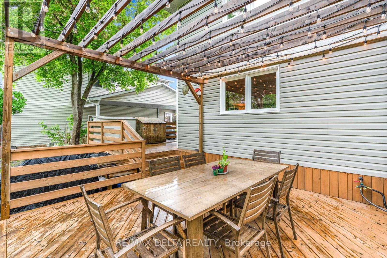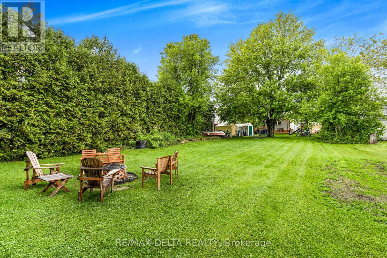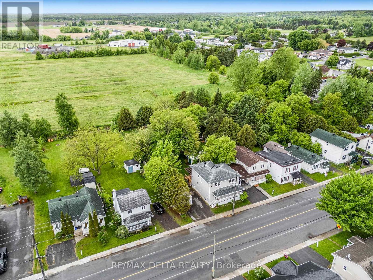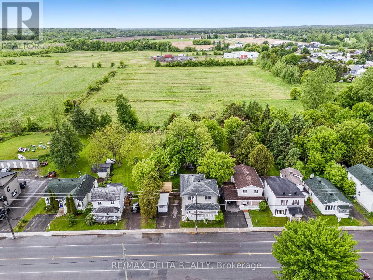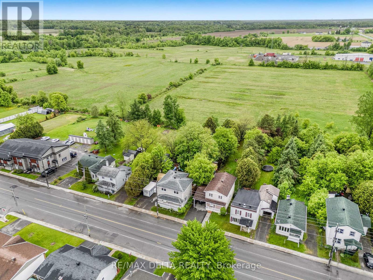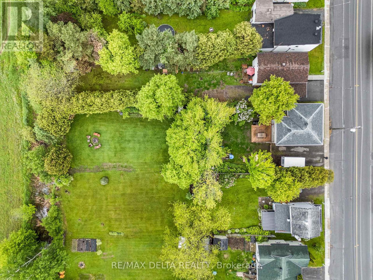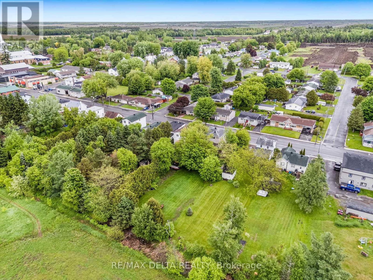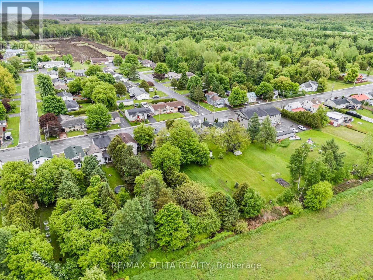3866 Champlain Street Clarence-Rockland, Ontario K0A 1E0
$524,900
Welcome to the perfect blend of convenience and tranquility in the heart of Bourget. Located just a short walk from local amenities, this charming home also offers a spacious backyard with no rear neighbours, giving you the best of both worlds.Built in 2008, step inside to a bright and spacious foyer that opens into a warm, open concept living area. The kitchen, dining, and living rooms flow seamlessly together, creating the ideal space for family living and entertaining. The kitchen is a standout, featuring ample counter space, backyard views, and abundant cabinetry including a custom wall of storage and a built-in coffee station in the dining area. A convenient 2 piece bathroom combined with the laundry room completes the main floor. Upstairs, you'll find three generous bedrooms, including a spacious primary, and a full 4 piece bathroom. The fully finished basement offers even more living space with a cozy family room, a dedicated office nook, a workshop, and plenty of storage.Outside, unwind and enjoy the peaceful setting whether its hosting summer BBQs, relaxing by a bonfire, or simply taking in the crisp country air. Don't miss this rare opportunity to enjoy country living just steps from everything Bourget has to offer. (id:61210)
Property Details
| MLS® Number | X12188650 |
| Property Type | Single Family |
| Community Name | 607 - Clarence/Rockland Twp |
| Parking Space Total | 4 |
Building
| Bathroom Total | 2 |
| Bedrooms Above Ground | 3 |
| Bedrooms Total | 3 |
| Appliances | Dishwasher, Dryer, Hood Fan, Stove, Washer, Refrigerator |
| Basement Development | Finished |
| Basement Type | N/a (finished) |
| Construction Style Attachment | Detached |
| Cooling Type | Central Air Conditioning |
| Exterior Finish | Vinyl Siding |
| Foundation Type | Poured Concrete |
| Half Bath Total | 1 |
| Heating Fuel | Natural Gas |
| Heating Type | Forced Air |
| Stories Total | 2 |
| Size Interior | 1,500 - 2,000 Ft2 |
| Type | House |
| Utility Water | Municipal Water |
Parking
| No Garage |
Land
| Acreage | No |
| Sewer | Septic System |
| Size Depth | 209 Ft |
| Size Frontage | 58 Ft |
| Size Irregular | 58 X 209 Ft |
| Size Total Text | 58 X 209 Ft |
Rooms
| Level | Type | Length | Width | Dimensions |
|---|---|---|---|---|
| Second Level | Bedroom | 3.4 m | 3.5 m | 3.4 m x 3.5 m |
| Second Level | Bathroom | 3.4 m | 2.9 m | 3.4 m x 2.9 m |
| Second Level | Primary Bedroom | 4.6 m | 4.4 m | 4.6 m x 4.4 m |
| Second Level | Bedroom | 3.4 m | 3.5 m | 3.4 m x 3.5 m |
| Basement | Utility Room | 3.2 m | 4.9 m | 3.2 m x 4.9 m |
| Basement | Family Room | 4.7 m | 6.1 m | 4.7 m x 6.1 m |
| Basement | Workshop | 3.2 m | 4.6 m | 3.2 m x 4.6 m |
| Main Level | Foyer | 3.2 m | 2.2 m | 3.2 m x 2.2 m |
| Main Level | Living Room | 3.2 m | 4.8 m | 3.2 m x 4.8 m |
| Main Level | Kitchen | 5.2 m | 2.5 m | 5.2 m x 2.5 m |
| Main Level | Dining Room | 3.2 m | 5 m | 3.2 m x 5 m |
| Main Level | Bathroom | 2.4 m | 2.3 m | 2.4 m x 2.3 m |
Contact Us
Contact us for more information

Marie-Eve Desnoyers
Broker
1863 Laurier St P.o.box 845
Rockland, Ontario K4K 1L5
(343) 765-7653

Michel Desnoyers
Broker of Record
www.micheldesnoyers.com/
1863 Laurier St P.o.box 845
Rockland, Ontario K4K 1L5
(343) 765-7653

