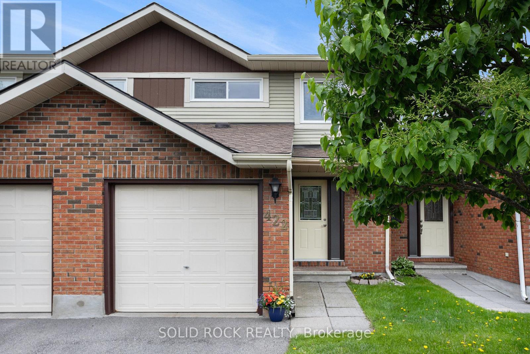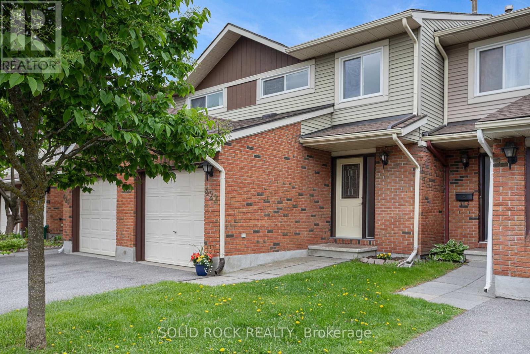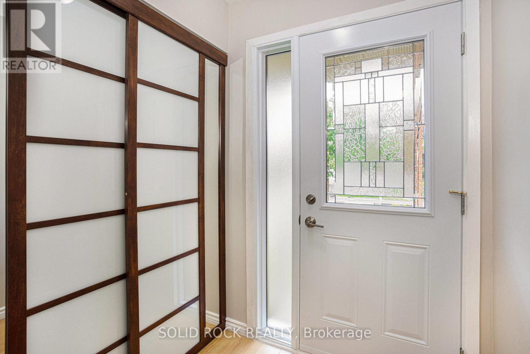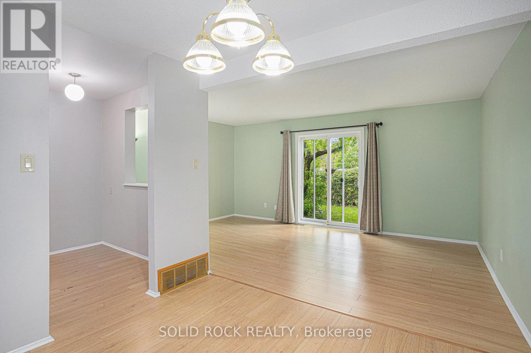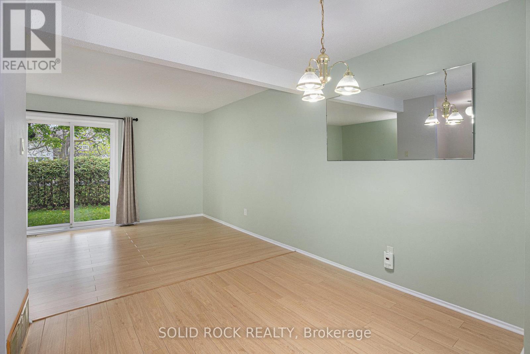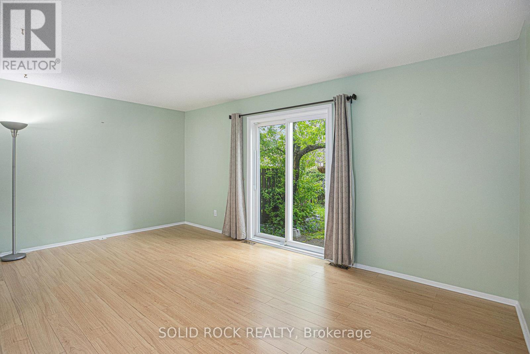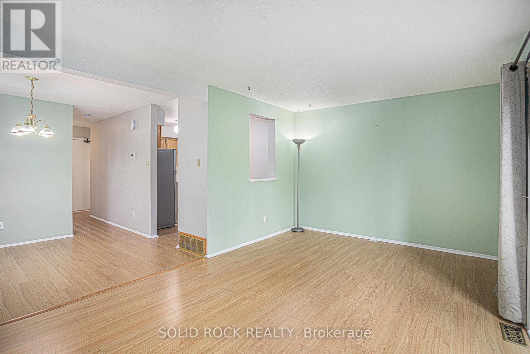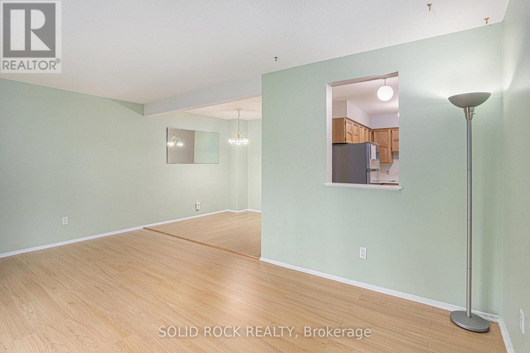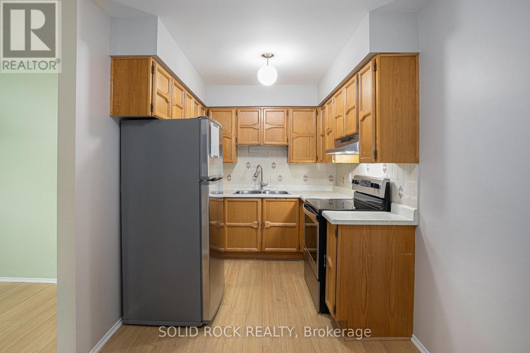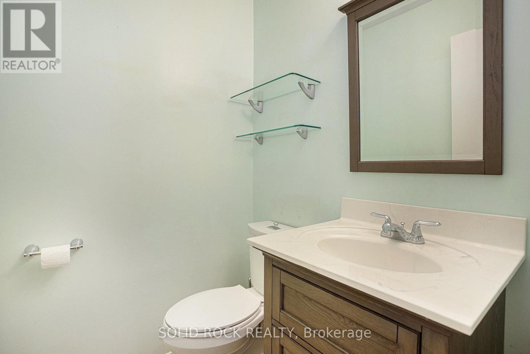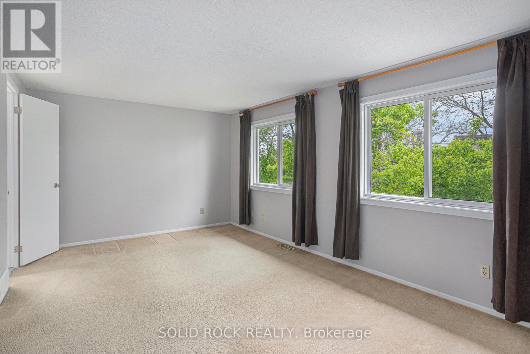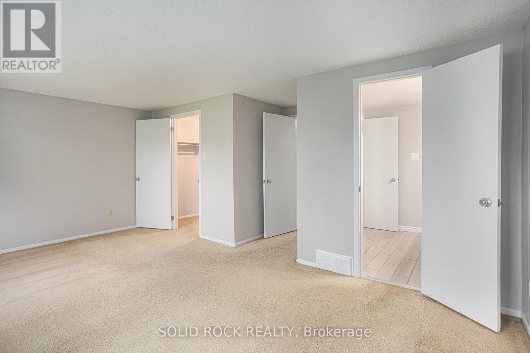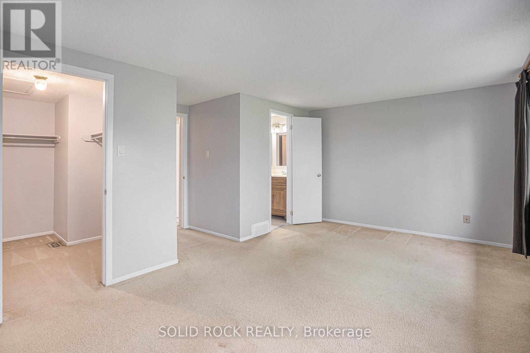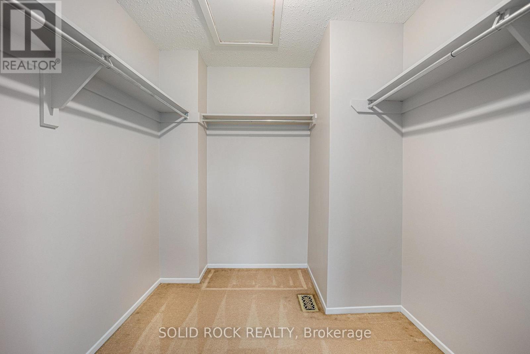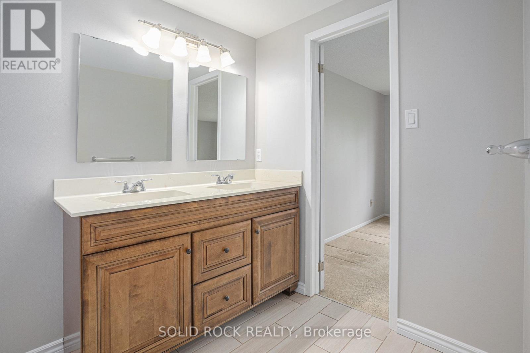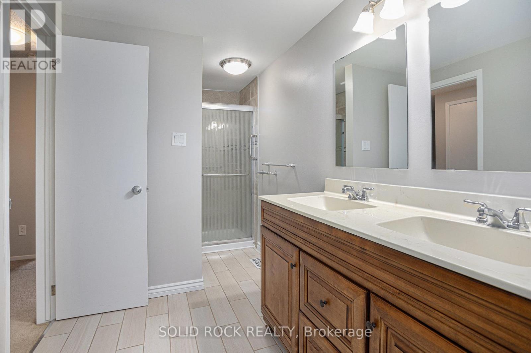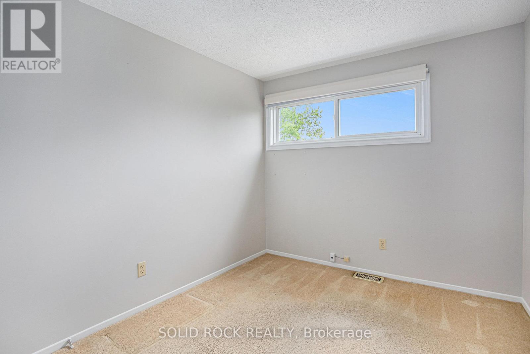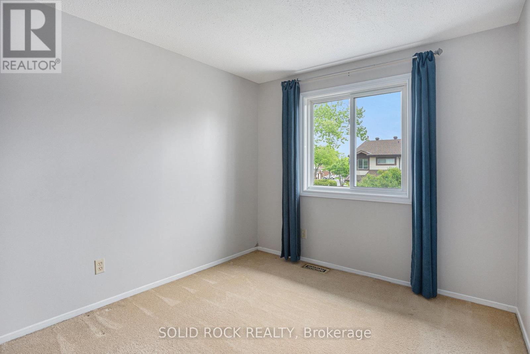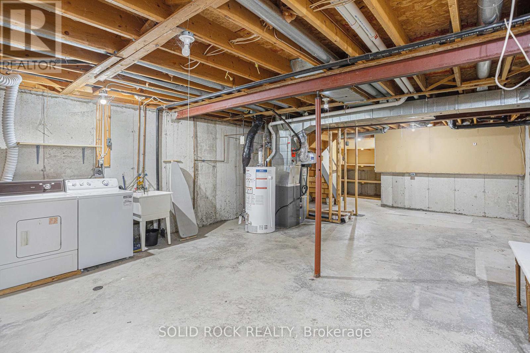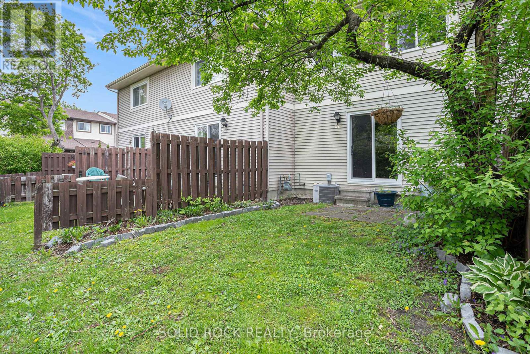422 Sandhamn Private Ottawa, Ontario K1T 2Z1
$429,000Maintenance, Common Area Maintenance
$587 Monthly
Maintenance, Common Area Maintenance
$587 MonthlyStep into homeownership with this 3-bedroom, 2-bathroom home ideal for first-time buyers looking for comfort, convenience, and value. This move-in-ready home features a bright and functional layout, including a spacious living room, kitchen with stainless steel appliances, and a dedicated dining area for everyday meals or weekend gatherings. The primary suite includes a large walk in closet and access to the bathroom, while two additional bedrooms offer flexibility for a growing family, a home office, or guests. The unfinished basement offers the new homeowner to expand their living space or use as additional storage. Located in a friendly neighborhood, you'll love the easy access to public transit, shops, and schools, everything you need is just minutes away. With a manageable yard, no rear neighbours, and move in ready condition, this home is a smart choice for those prepared to make the leap into homeownership. (id:61210)
Open House
This property has open houses!
2:00 pm
Ends at:4:00 pm
Property Details
| MLS® Number | X12166848 |
| Property Type | Single Family |
| Community Name | 3806 - Hunt Club Park/Greenboro |
| Community Features | Pet Restrictions |
| Parking Space Total | 2 |
Building
| Bathroom Total | 2 |
| Bedrooms Above Ground | 3 |
| Bedrooms Total | 3 |
| Basement Development | Unfinished |
| Basement Type | N/a (unfinished) |
| Cooling Type | Central Air Conditioning |
| Exterior Finish | Shingles, Brick Facing |
| Half Bath Total | 1 |
| Heating Fuel | Natural Gas |
| Heating Type | Forced Air |
| Stories Total | 2 |
| Size Interior | 1,200 - 1,399 Ft2 |
| Type | Row / Townhouse |
Parking
| Attached Garage | |
| Garage |
Land
| Acreage | No |
Rooms
| Level | Type | Length | Width | Dimensions |
|---|---|---|---|---|
| Second Level | Bedroom | 2.7 m | 2.9 m | 2.7 m x 2.9 m |
| Second Level | Bedroom 2 | 2.5 m | 2.7 m | 2.5 m x 2.7 m |
| Second Level | Primary Bedroom | 3 m | 5.3 m | 3 m x 5.3 m |
| Second Level | Bathroom | 1.8 m | 3.9 m | 1.8 m x 3.9 m |
| Main Level | Foyer | 8.6 m | 5.3 m | 8.6 m x 5.3 m |
| Main Level | Dining Room | 2.8 m | 2 m | 2.8 m x 2 m |
| Main Level | Kitchen | 2.3 m | 2.2 m | 2.3 m x 2.2 m |
| Main Level | Eating Area | 1.7 m | 2.3 m | 1.7 m x 2.3 m |
| Main Level | Family Room | 5.3 m | 3 m | 5.3 m x 3 m |
| Main Level | Bathroom | 1.3 m | 1.5 m | 1.3 m x 1.5 m |
https://www.realtor.ca/real-estate/28352725/422-sandhamn-private-ottawa-3806-hunt-club-parkgreenboro
Contact Us
Contact us for more information

Erica Maiorino
Salesperson
5 Corvus Court
Ottawa, Ontario K2E 7Z4
(855) 484-6042
(613) 733-3435

