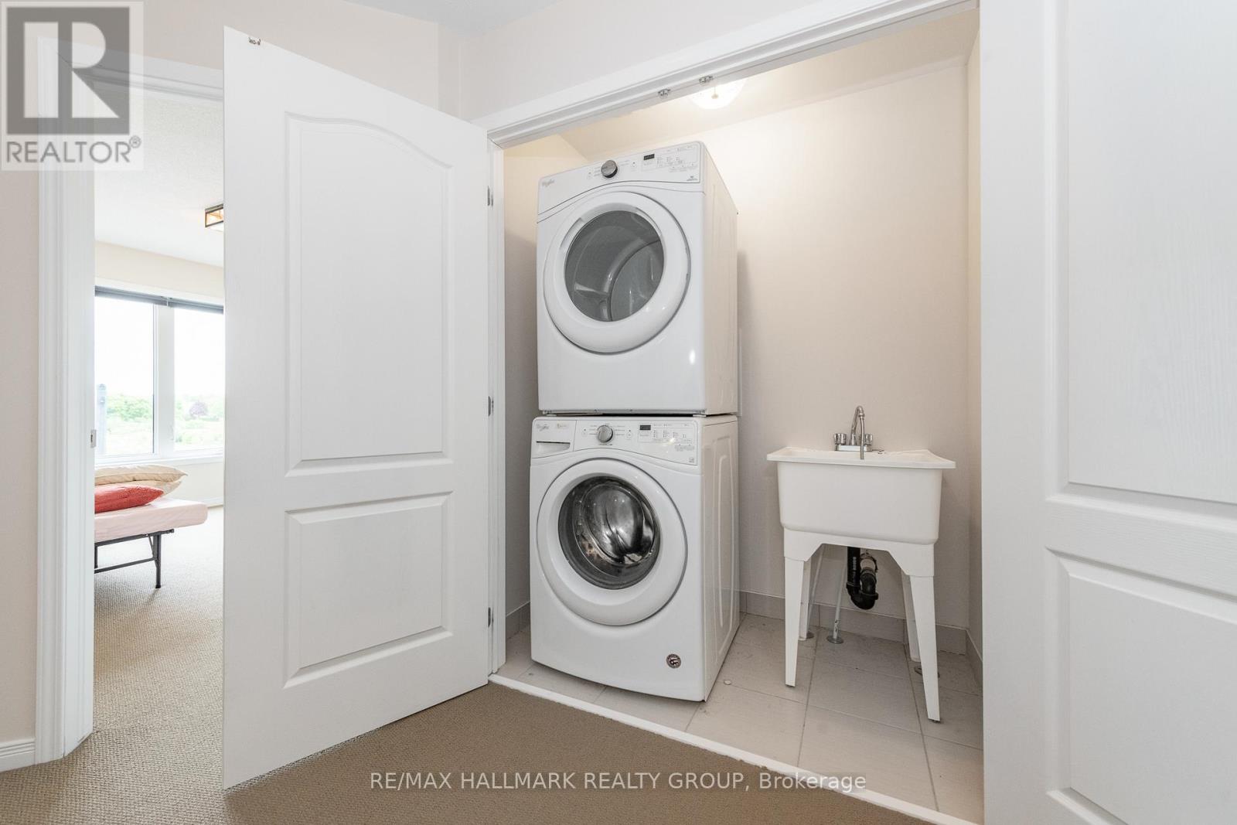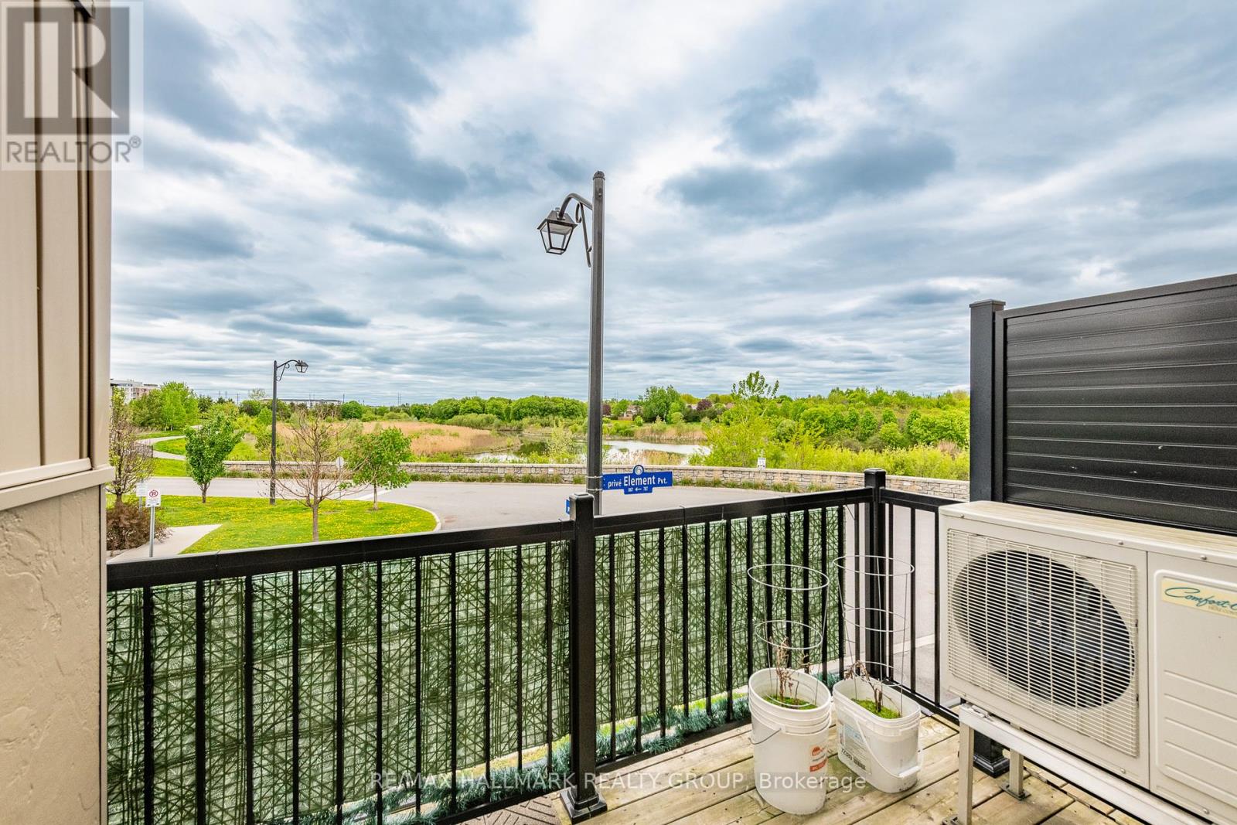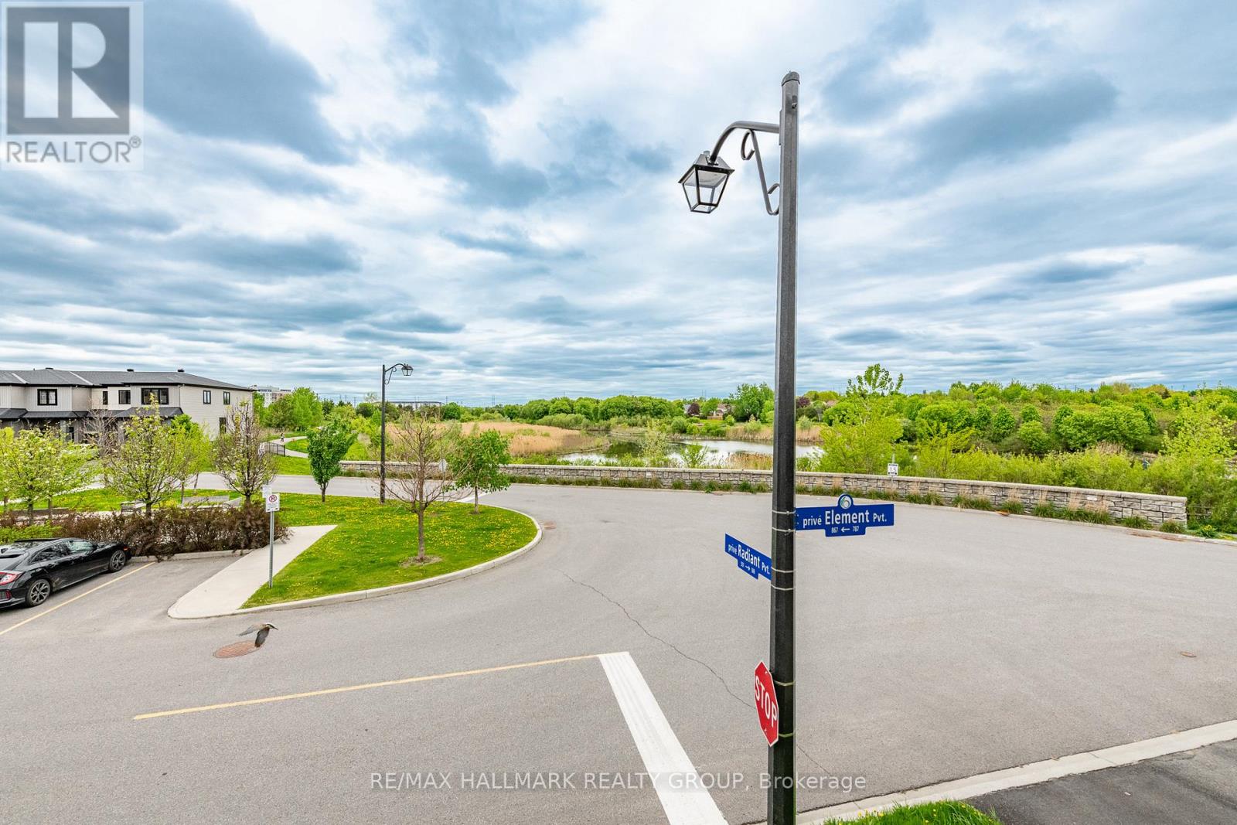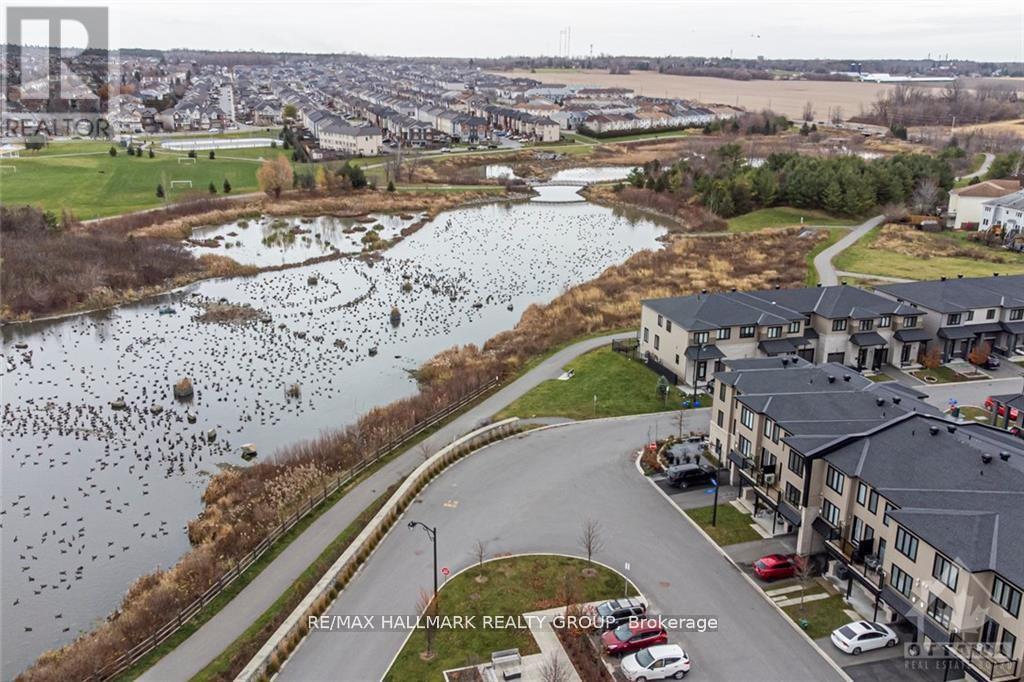791 Element Private Ottawa, Ontario K2M 0M7
$2,400 Monthly
Welcome to 791 Element Private, a beautiful 2-bedroom, 1.5-bathroom, 3-story townhome in Monahan Landing, Kanata. This home is ideally located close to parks, trails, wetlands, shops, great schools, and transit, offering convenience and a vibrant lifestyle. The property features an open and airy foyer with inside entry to the garage. You'll find a huge, bright, open-concept living space on the second level, complete with a living/dining room and access to a private balcony perfect for summer gatherings. The second level boasts hardwood and tile flooring throughout. The beautiful open kitchen includes stainless steel appliances, an island, and plenty of counter and cupboard space. Also located on this level is a convenient 2-piece powder room. The third floor offers a master bedroom with a walk-in closet, a generously sized second bedroom, a main bathroom, and laundry facilities. 24-hour irrevocable is required on all offers. (id:61210)
Property Details
| MLS® Number | X12169162 |
| Property Type | Single Family |
| Community Name | 9010 - Kanata - Emerald Meadows/Trailwest |
| Amenities Near By | Public Transit |
| Parking Space Total | 2 |
Building
| Bathroom Total | 2 |
| Bedrooms Above Ground | 2 |
| Bedrooms Total | 2 |
| Appliances | Dishwasher, Dryer, Hood Fan, Stove, Washer, Refrigerator |
| Construction Style Attachment | Attached |
| Cooling Type | Central Air Conditioning |
| Exterior Finish | Brick |
| Foundation Type | Poured Concrete |
| Half Bath Total | 1 |
| Heating Fuel | Natural Gas |
| Heating Type | Forced Air |
| Stories Total | 3 |
| Size Interior | 700 - 1,100 Ft2 |
| Type | Row / Townhouse |
| Utility Water | Municipal Water |
Parking
| Attached Garage | |
| Garage |
Land
| Acreage | No |
| Land Amenities | Public Transit |
| Sewer | Sanitary Sewer |
Rooms
| Level | Type | Length | Width | Dimensions |
|---|---|---|---|---|
| Second Level | Primary Bedroom | 3.04 m | 4.29 m | 3.04 m x 4.29 m |
| Second Level | Bedroom | 2.94 m | 3.68 m | 2.94 m x 3.68 m |
| Lower Level | Foyer | 1.2 m | 2.2 m | 1.2 m x 2.2 m |
| Main Level | Dining Room | 3.09 m | 3.5 m | 3.09 m x 3.5 m |
| Main Level | Kitchen | 2.74 m | 3.42 m | 2.74 m x 3.42 m |
| Main Level | Living Room | 3.35 m | 6.17 m | 3.35 m x 6.17 m |
Contact Us
Contact us for more information

Samira Shahbazian
Salesperson
www.ottawarealestate.com/
www.facebook.com/OttawaRealEstateRep/
610 Bronson Avenue
Ottawa, Ontario K1S 4E6
(613) 236-5959
(613) 236-1515
www.hallmarkottawa.com/




































