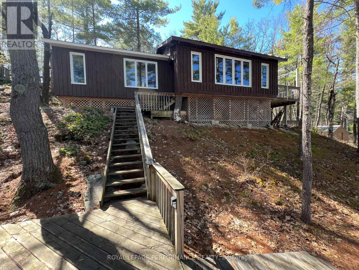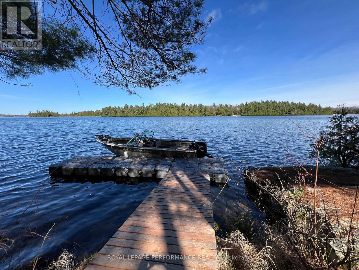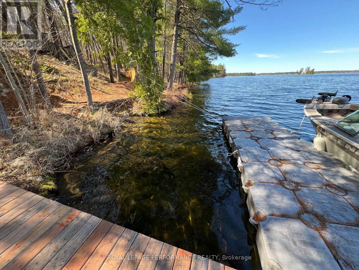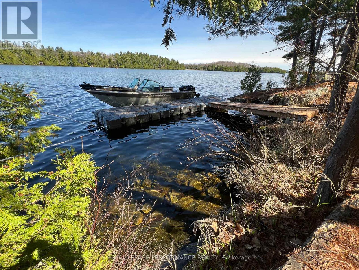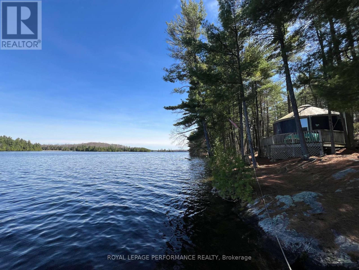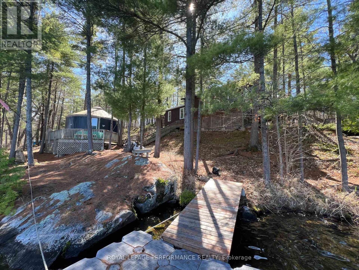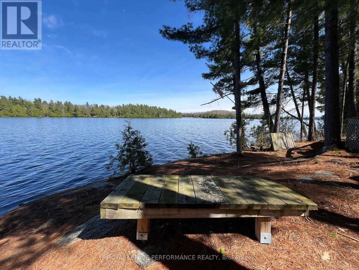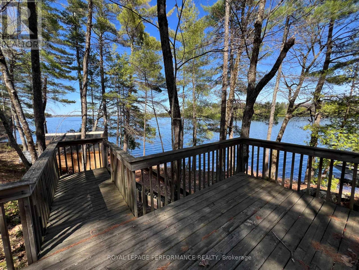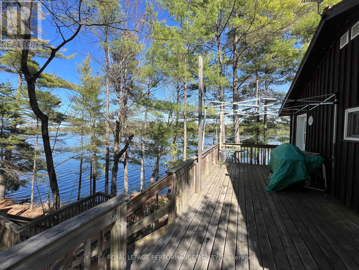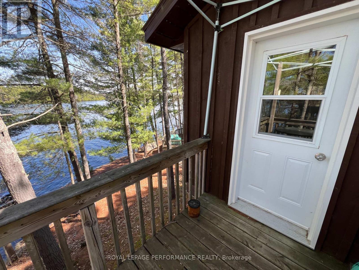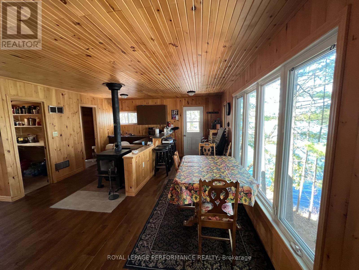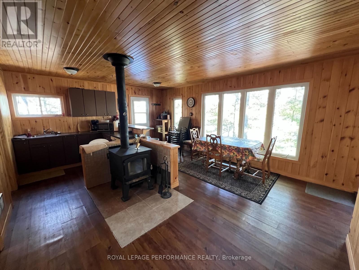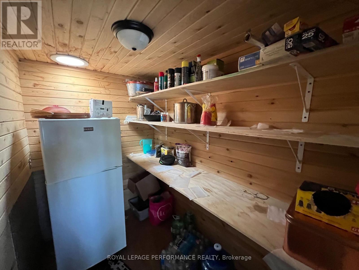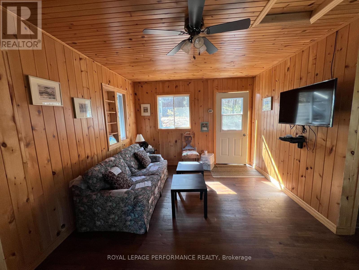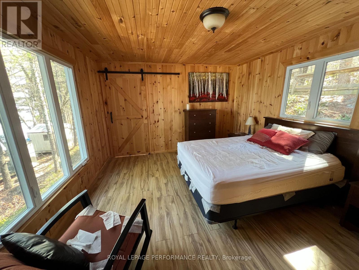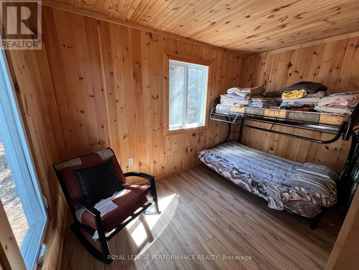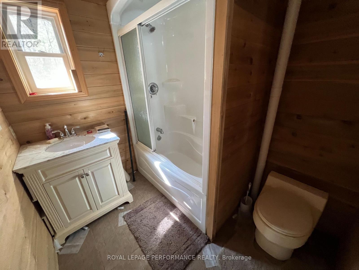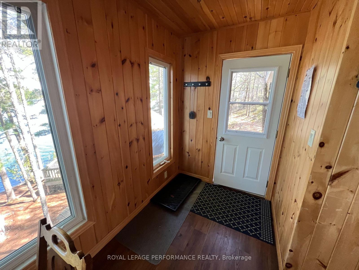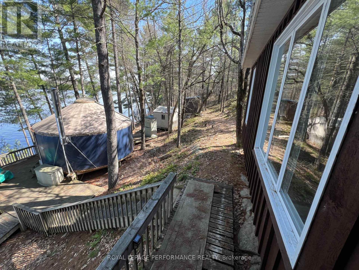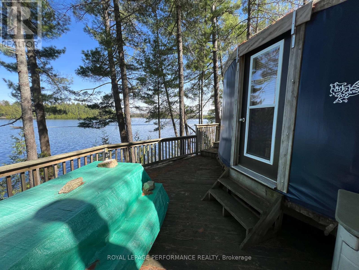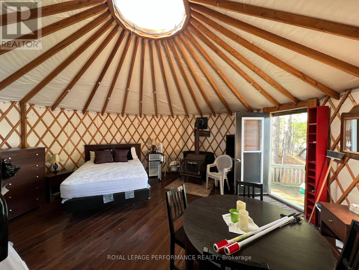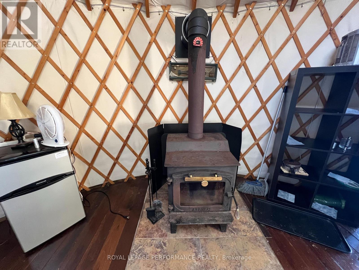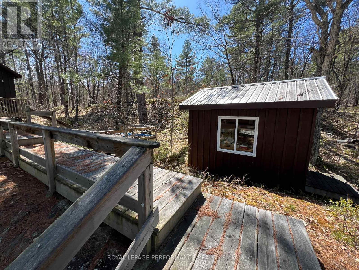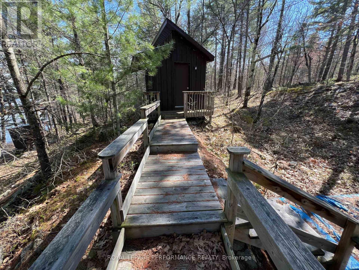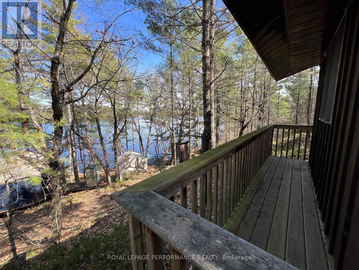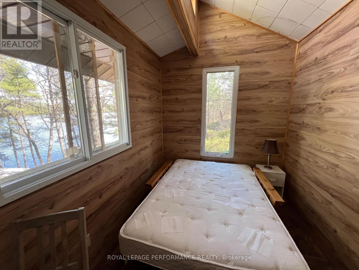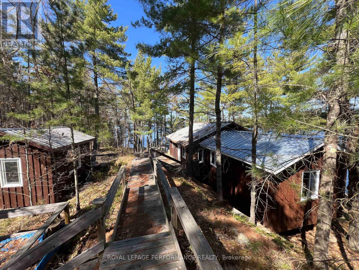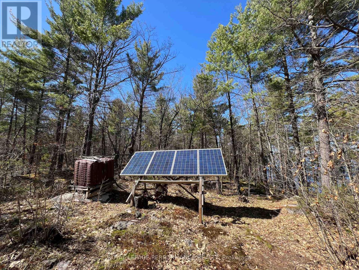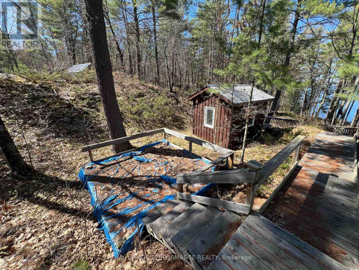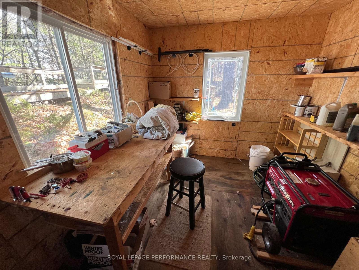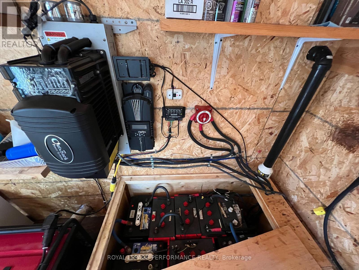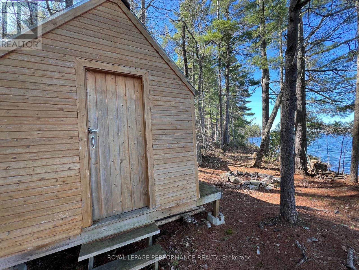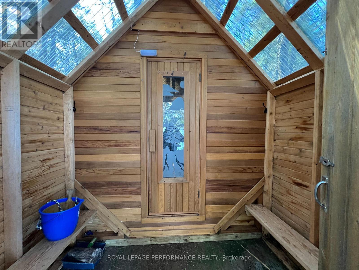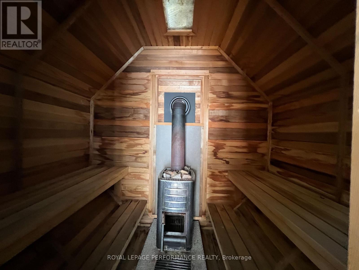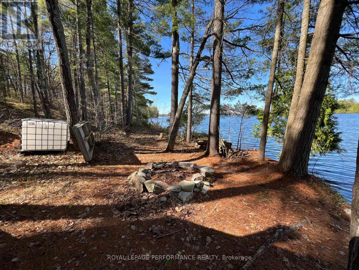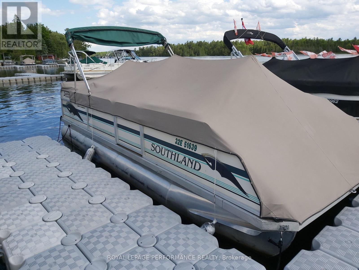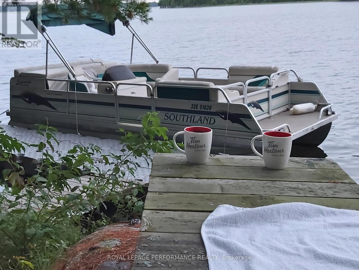319 Bayview Lodge Road Mcnab/braeside, Ontario K0A 3L0
$429,900
White Lake Waterfront Cottage retreat on 18.6 acres with over 2000 feet of waterfront! Summer's almost here! Don't miss this chance to own a unique and affordable piece of paradise! This property is off grid with solar power and generator back up. Peace and tranquility abound with this beautiful acreage featuring a long rocky shoreline, hardwood forest and quick boat access. Buildings on the property consist of: the 2 bedroom Main cottage with wood stove; large 18 ' Yurt cabin with wood stove; 1 bedroom Bunkie cabin; utility workshop building; wood fired sauna at waters edge and a storage shed. All main buildings are connected by extensive wood decking and walkways. All existing furniture appliances, equipment, fixtures and decor are included with the sale. PLEASE NOTE: This property is accessed by water only. Also included is a 20' Southland Pontoon Boat with 40hp Yamaha outboard motor and all related accessories. If you're looking for a great turnkey cottage opportunity your search could be over! Located about 1 hour from Ottawa and very near the town of White Lake & boat launch. Agent can assist with viewings. (id:61210)
Property Details
| MLS® Number | X12142795 |
| Property Type | Single Family |
| Community Name | 551 - Mcnab/Braeside Twps |
| Easement | Unknown |
| Features | Irregular Lot Size, Solar Equipment |
| Structure | Outbuilding |
| View Type | Direct Water View |
| Water Front Type | Waterfront |
Building
| Bathroom Total | 1 |
| Bedrooms Above Ground | 2 |
| Bedrooms Below Ground | 2 |
| Bedrooms Total | 4 |
| Age | 16 To 30 Years |
| Appliances | Water Heater, Furniture, Sauna |
| Architectural Style | Bungalow |
| Construction Style Attachment | Detached |
| Exterior Finish | Wood |
| Fireplace Present | Yes |
| Fireplace Total | 2 |
| Fireplace Type | Woodstove |
| Flooring Type | Laminate |
| Foundation Type | Poured Concrete, Block |
| Heating Fuel | Wood |
| Heating Type | Other |
| Stories Total | 1 |
| Size Interior | 1,100 - 1,500 Ft2 |
| Type | House |
| Utility Water | Lake/river Water Intake |
Parking
| No Garage |
Land
| Access Type | Private Docking, Public Docking |
| Acreage | No |
| Size Depth | 973 Ft ,6 In |
| Size Frontage | 2020 Ft ,4 In |
| Size Irregular | 2020.4 X 973.5 Ft |
| Size Total Text | 2020.4 X 973.5 Ft |
| Zoning Description | Residential |
Rooms
| Level | Type | Length | Width | Dimensions |
|---|---|---|---|---|
| Main Level | Kitchen | 3.95 m | 2.43 m | 3.95 m x 2.43 m |
| Main Level | Living Room | 4.56 m | 3.95 m | 4.56 m x 3.95 m |
| Main Level | Dining Room | 6.45 m | 2.43 m | 6.45 m x 2.43 m |
| Main Level | Primary Bedroom | 3.95 m | 3.8 m | 3.95 m x 3.8 m |
| Main Level | Bedroom 2 | 3.95 m | 2.43 m | 3.95 m x 2.43 m |
| Main Level | Bathroom | 2.43 m | 1.92 m | 2.43 m x 1.92 m |
| Main Level | Pantry | 2.43 m | 1.52 m | 2.43 m x 1.52 m |
Contact Us
Contact us for more information
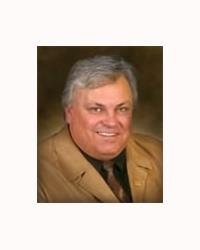
George Sterling
Salesperson
www.buysellottawahomes.com/
#201-1500 Bank Street
Ottawa, Ontario K1H 7Z2
(613) 733-9100
(613) 733-1450

