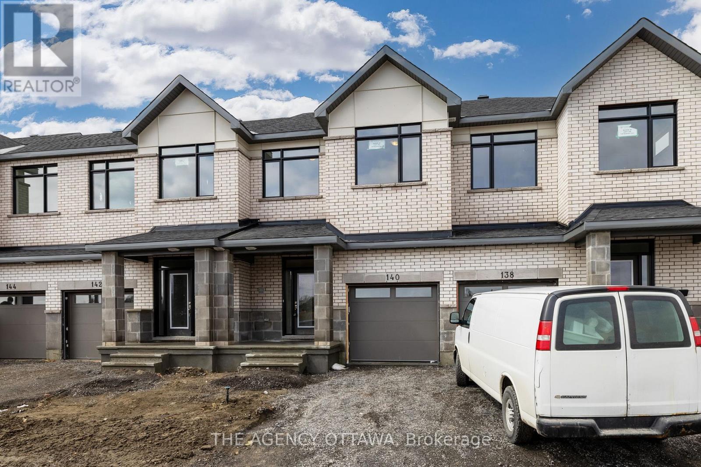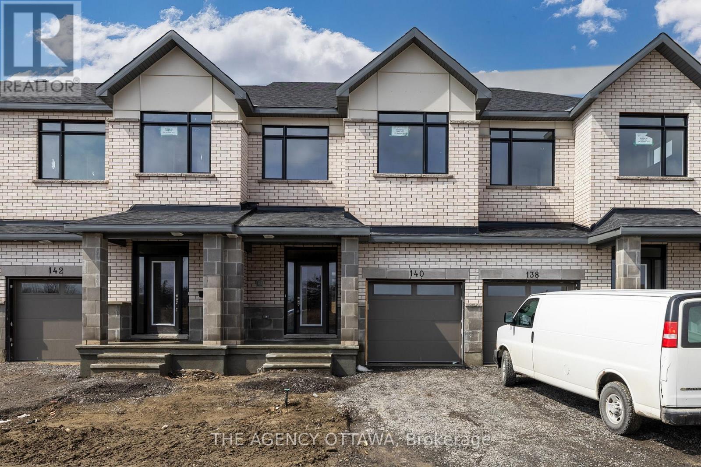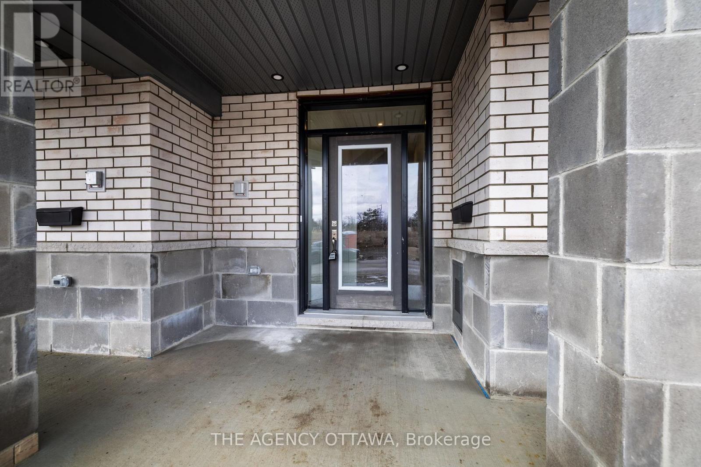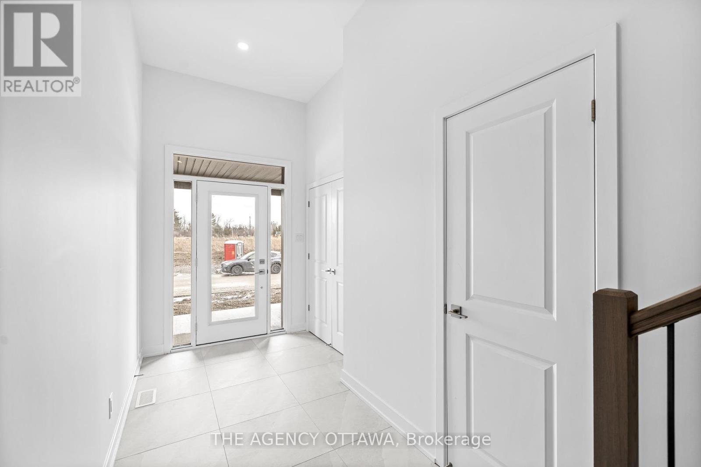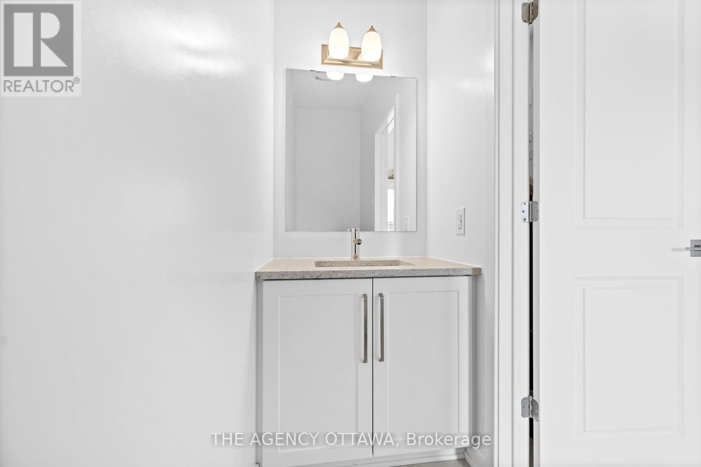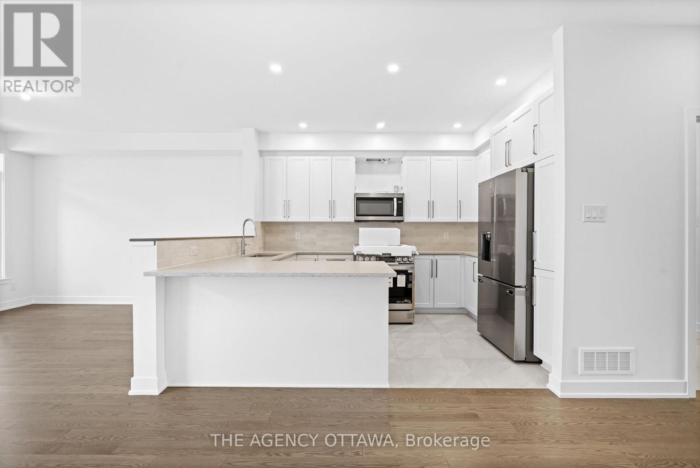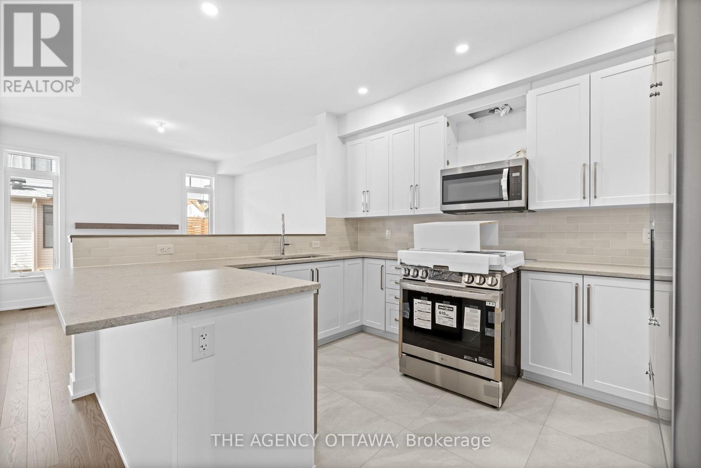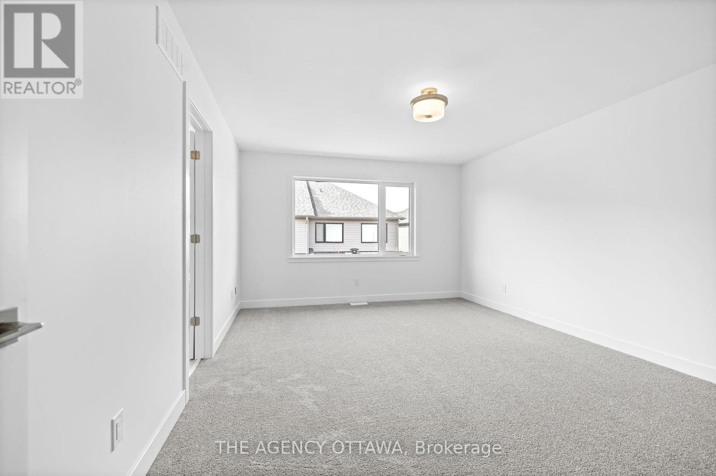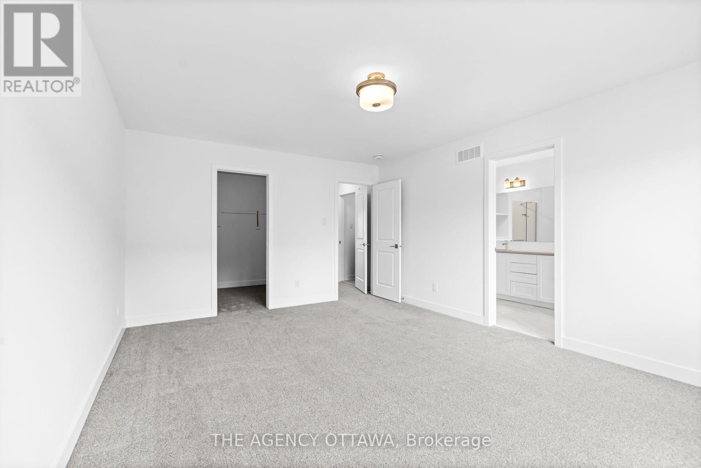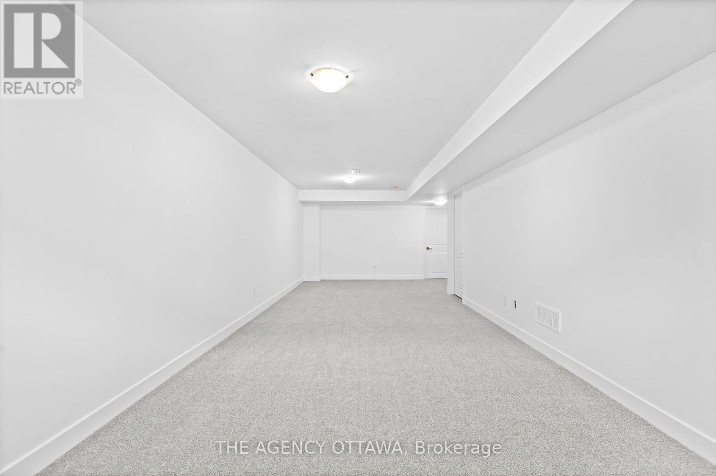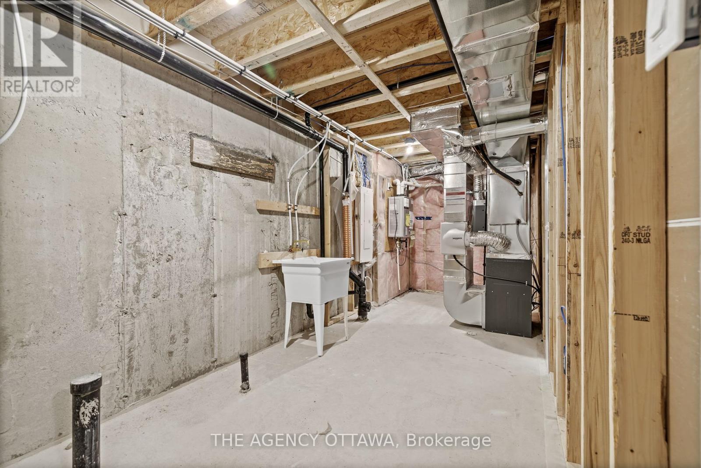140 Sencha Terrace Ottawa, Ontario K2J 6Z2
$714,900
Welcome to this beautifully upgraded 3-bedroom, 2.5-bathroom townhome in the heart of Barrhaven. Built by Claridge, this Walton Model offers a functional design and over $40,000 in upgrades.Step inside to a spacious foyer, leading to an open-concept dining room, kitchen, and great room, perfect for entertaining. The kitchen boasts 40/42" upper cabinets, upgraded quartz countertops, and a stylish backsplash. A mudroom and powder room completes the main level. Upstairs, the primary suite features a walk-in closet and 4-piece ensuite, while two additional bedrooms and another 4-piece bath provide ample space for family or guests.The finished basement adds a versatile rec room, ideal for a home office, gym, or play area. Additional upgrades include six brand new appliances, upgraded interior door hardware, railings, hardwood flooring, enhanced carpet with HD underpad, and more! Located in a sought-after neighborhood, this home is close to schools, parks and shopping. (id:61210)
Property Details
| MLS® Number | X12063254 |
| Property Type | Single Family |
| Community Name | 7704 - Barrhaven - Heritage Park |
| Amenities Near By | Place Of Worship, Schools |
| Parking Space Total | 3 |
Building
| Bathroom Total | 3 |
| Bedrooms Above Ground | 3 |
| Bedrooms Total | 3 |
| Appliances | Dishwasher, Dryer, Hood Fan, Microwave, Stove, Washer, Refrigerator |
| Basement Development | Finished |
| Basement Type | Full (finished) |
| Construction Style Attachment | Attached |
| Cooling Type | Central Air Conditioning |
| Exterior Finish | Brick |
| Fireplace Present | Yes |
| Fireplace Total | 1 |
| Foundation Type | Poured Concrete |
| Half Bath Total | 1 |
| Heating Fuel | Natural Gas |
| Heating Type | Forced Air |
| Stories Total | 2 |
| Size Interior | 2,000 - 2,500 Ft2 |
| Type | Row / Townhouse |
| Utility Water | Municipal Water |
Parking
| Attached Garage | |
| Garage |
Land
| Acreage | No |
| Land Amenities | Place Of Worship, Schools |
| Sewer | Sanitary Sewer |
| Size Depth | 88 Ft ,6 In |
| Size Frontage | 20 Ft |
| Size Irregular | 20 X 88.5 Ft |
| Size Total Text | 20 X 88.5 Ft |
Rooms
| Level | Type | Length | Width | Dimensions |
|---|---|---|---|---|
| Second Level | Primary Bedroom | 3.86 m | 5.03 m | 3.86 m x 5.03 m |
| Second Level | Bedroom 2 | 2.97 m | 4.39 m | 2.97 m x 4.39 m |
| Second Level | Bedroom 3 | 2.82 m | 3.61 m | 2.82 m x 3.61 m |
| Basement | Recreational, Games Room | 9.25 m | 3.4 m | 9.25 m x 3.4 m |
| Main Level | Dining Room | 2.97 m | 3.18 m | 2.97 m x 3.18 m |
| Main Level | Kitchen | 2.92 m | 3.71 m | 2.92 m x 3.71 m |
| Main Level | Great Room | 5.89 m | 3.76 m | 5.89 m x 3.76 m |
https://www.realtor.ca/real-estate/28123541/140-sencha-terrace-ottawa-7704-barrhaven-heritage-park
Contact Us
Contact us for more information
Zach Neilson
Salesperson
85 Hinton Avenue
Ottawa, Ontario K1Y 0Z7
(613) 422-5834

