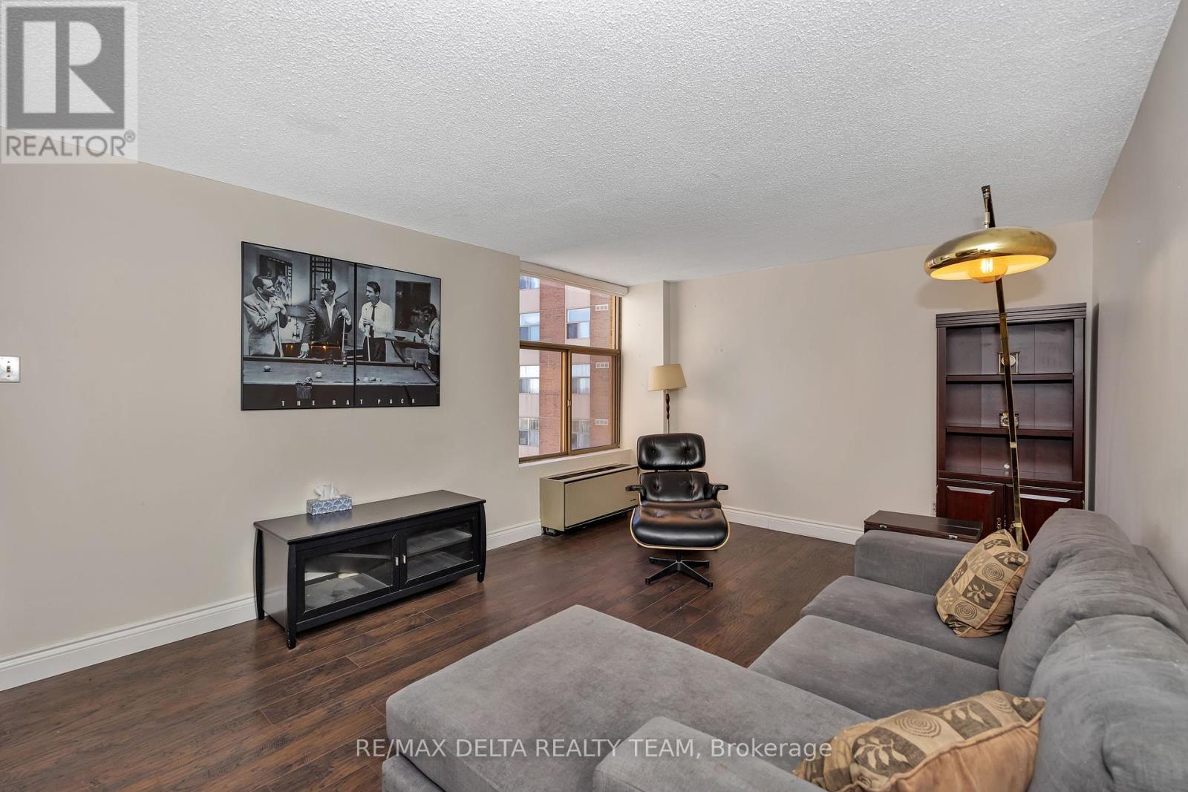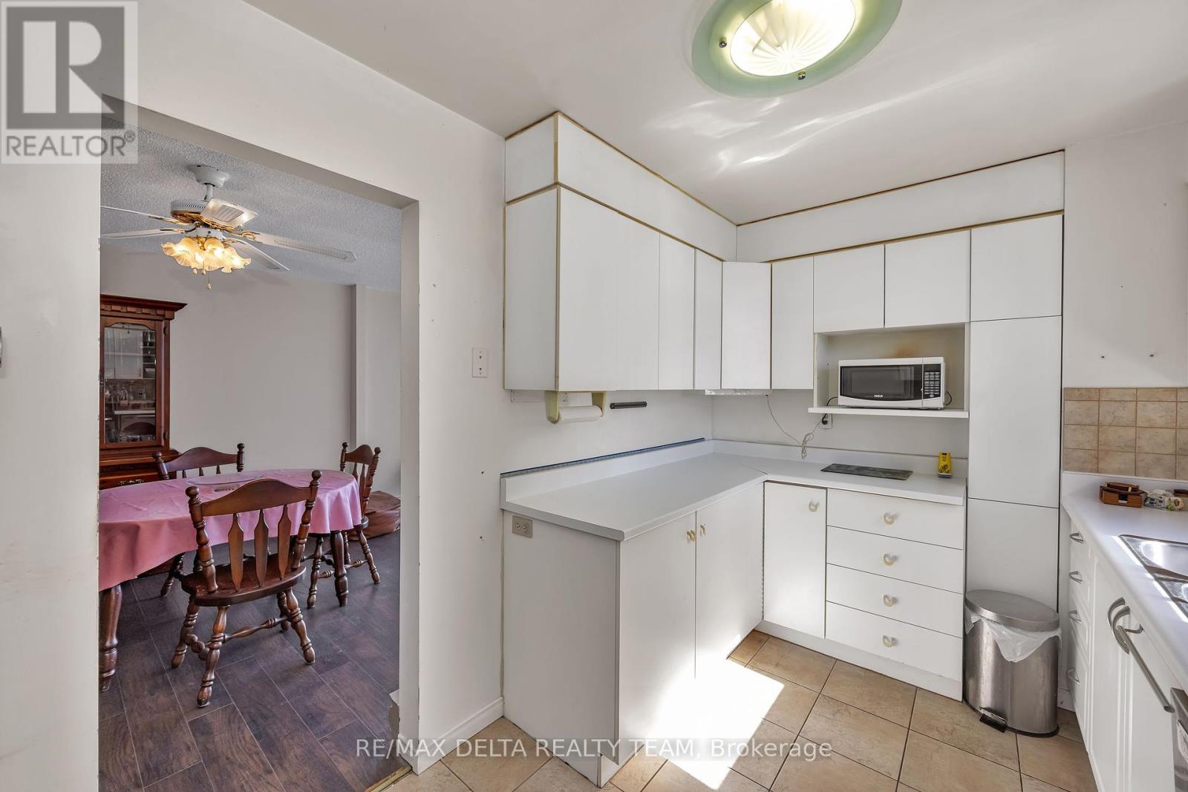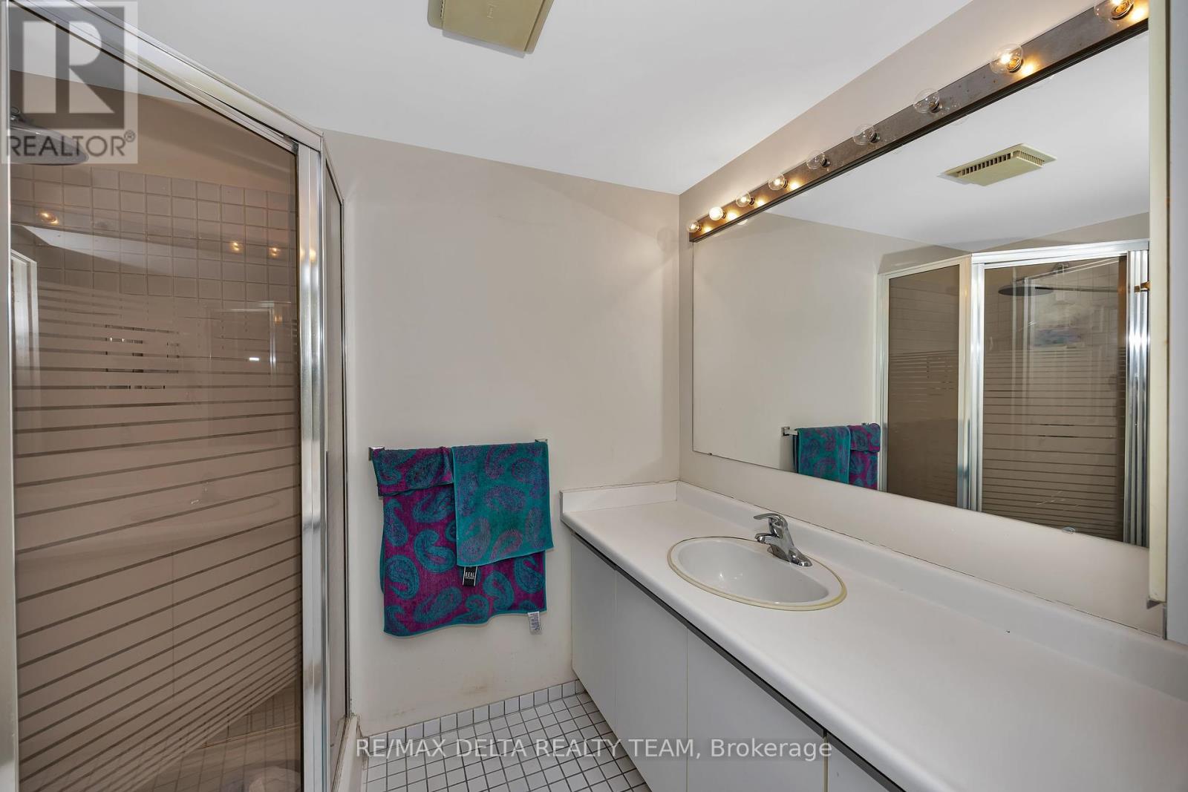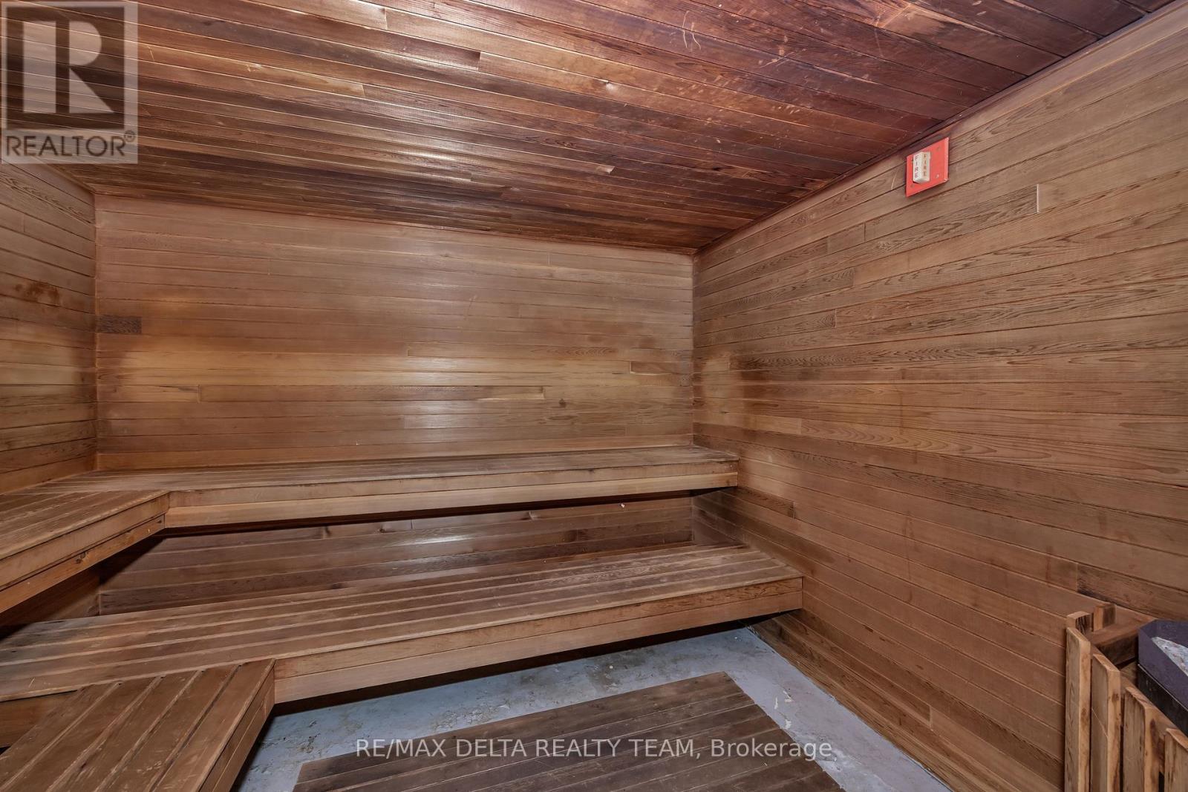1203 - 2759 Carousel Crescent Ottawa, Ontario K1T 2N5
$299,900Maintenance, Water, Common Area Maintenance, Insurance
$748.25 Monthly
Maintenance, Water, Common Area Maintenance, Insurance
$748.25 MonthlyLOCATION, LOCATION, LOCATION! ENJOY LIVING CLOSE TO EVERYTHING YOU NEED WITH THIS 2 BEDROOM WELL MAINTAINED CONDO IN SAWMILL CREEK - FRONTING ONTO A QUIET POND AND DIRECT ACCESS TO WALKING PATHS LEADING TO GROCERY STORES AND SHOPPING PLAZAS. 5 MINUTE DRIVE TO THE AIRPORT, EVEN CLOSER IS SOUTH KEYS WITH EVERY AMENITY NEEDED. BEAUTIFUL AND BRIGHT CORNER UNIT WITH FLOOR TO CEILING WINDOWS TO FLOOD THE UNIT IN NATURAL LIGHT. OPEN CONCEPT LIVING AND DINING ROOMS WITH QUALITY LAMINATE FLOORING THROUGHOUT. BOTH BEDROOMS ARE A GREAT SIZE AND THE PRIMARY BEDROOM FEATURES 2 CLOSETS FOR LOTS OF STORAGE NEEDS AND A CONVENIENT 3-PC ENSUITE. THIS BUILDING COMES WITH GREAT AMENITIES - OUTDOOR POOL, EXERCISE ROOM, HOT TUB AND SAUNA, PARTY ROOM WITH GAMES TABLES, A LIBRARY AND A ROOFTOP TERRACE. AT THIS PRICE, YOU DON'T WANT TO MISS THIS! CONDO FEES INCLUDE WATER. (id:61210)
Property Details
| MLS® Number | X12052413 |
| Property Type | Single Family |
| Community Name | 2604 - Emerald Woods/Sawmill Creek |
| Amenities Near By | Public Transit |
| Community Features | Pet Restrictions, School Bus |
| Features | Wooded Area, Elevator, Carpet Free, In Suite Laundry |
| Parking Space Total | 1 |
Building
| Bathroom Total | 2 |
| Bedrooms Above Ground | 2 |
| Bedrooms Total | 2 |
| Amenities | Exercise Centre, Recreation Centre, Storage - Locker |
| Appliances | Dishwasher, Dryer, Stove, Washer, Window Coverings, Refrigerator |
| Cooling Type | Central Air Conditioning |
| Exterior Finish | Brick |
| Heating Fuel | Electric |
| Heating Type | Heat Pump |
| Size Interior | 1,000 - 1,199 Ft2 |
| Type | Apartment |
Parking
| Underground | |
| Garage |
Land
| Acreage | No |
| Land Amenities | Public Transit |
| Surface Water | Lake/pond |
Rooms
| Level | Type | Length | Width | Dimensions |
|---|---|---|---|---|
| Main Level | Foyer | 2.07 m | 1.92 m | 2.07 m x 1.92 m |
| Main Level | Living Room | 5.43 m | 3.6 m | 5.43 m x 3.6 m |
| Main Level | Dining Room | 5.73 m | 3.32 m | 5.73 m x 3.32 m |
| Main Level | Kitchen | 3.69 m | 2.17 m | 3.69 m x 2.17 m |
| Main Level | Bathroom | 2.8 m | 2.07 m | 2.8 m x 2.07 m |
| Main Level | Primary Bedroom | 4.57 m | 3.23 m | 4.57 m x 3.23 m |
| Main Level | Bathroom | 2.32 m | 1.71 m | 2.32 m x 1.71 m |
| Main Level | Bedroom 2 | 4.36 m | 2.77 m | 4.36 m x 2.77 m |
Contact Us
Contact us for more information

Mario Lemieux
Salesperson
www.mariolemieuxrealestate.com/
www.facebook.com/MarioLemieuxRealEstate
twitter.com/LemieuxMario
www.linkedin.com/profile/view?id=67630150&trk=hp-identity-photo
2316 St. Joseph Blvd.
Ottawa, Ontario K1C 1E8
(613) 830-0000
(613) 830-0080
































