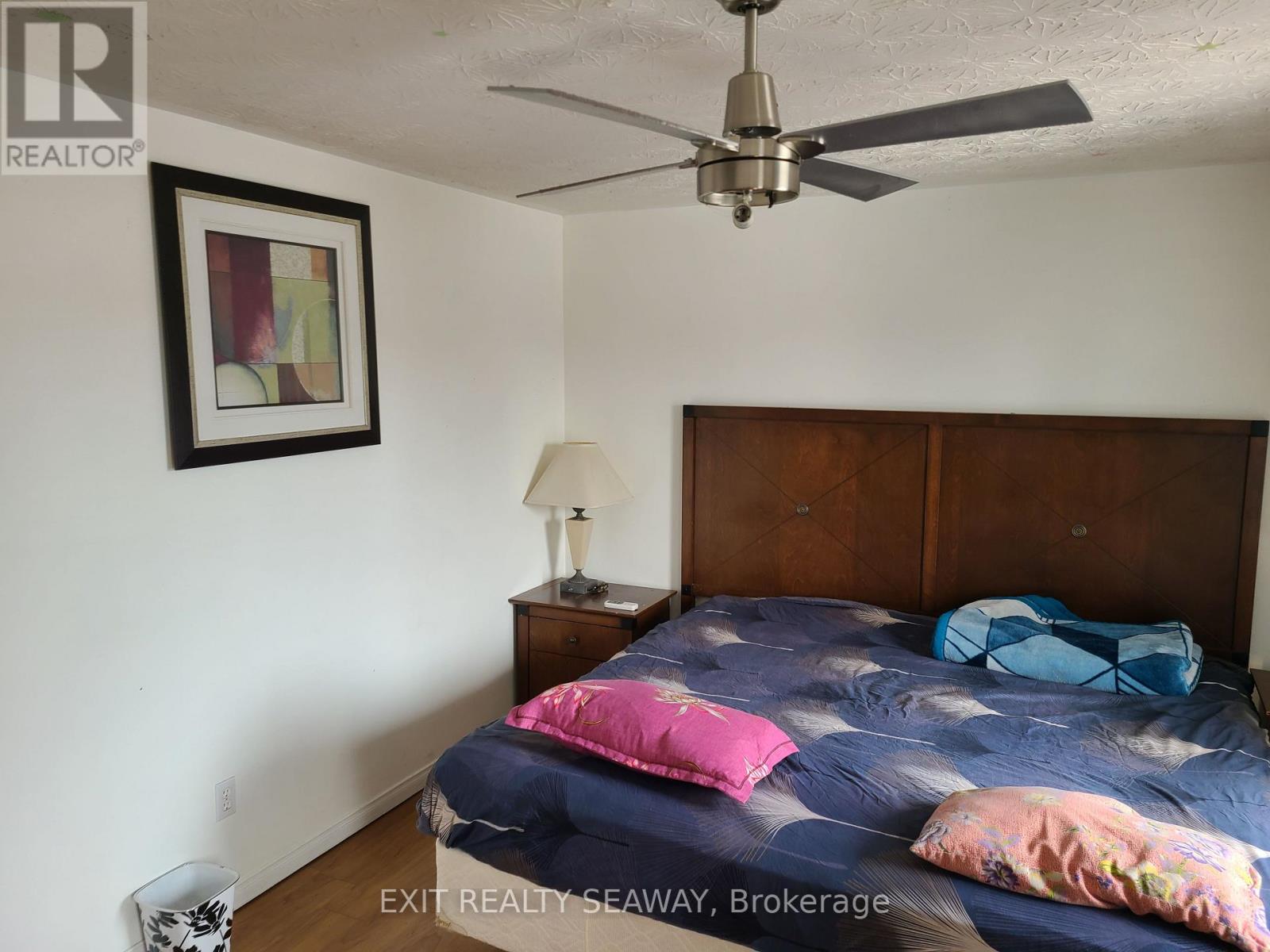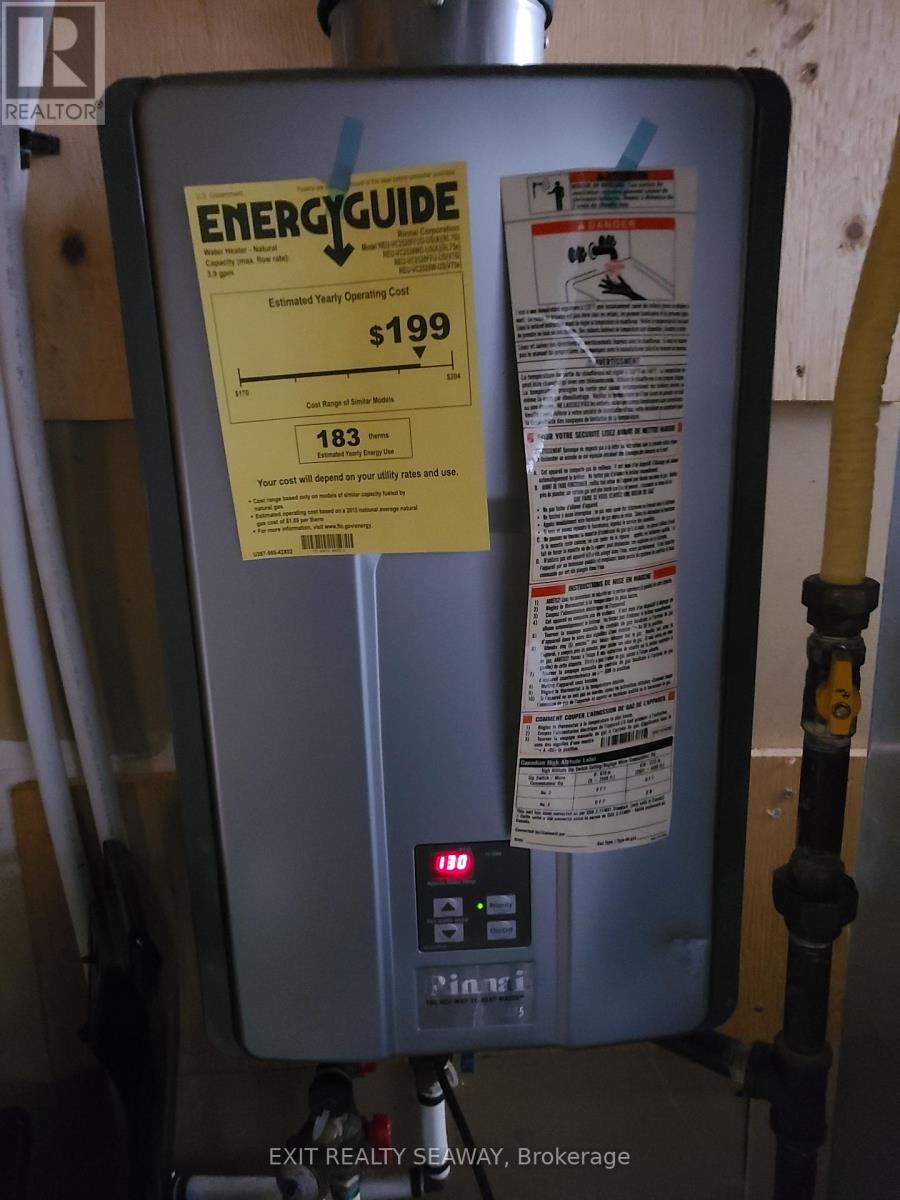471 Eleventh Street East Street E South Stormont, Ontario K6H 7K4
$309,000
Discover this charming end-unit townhouse offering a comfortable and convenient lifestyle in a prime Cornwall location. Featuring two spacious bedrooms upstairs, this home also includes a bright kitchen, dining area, and a cozy living room. Patio doors from the eating area lead to a sizable back deck, perfect for outdoor enjoyment. The fully fenced yard provides privacy and includes a handy utility shed for additional storage. The finished den in the basement adds extra living space, while the washer, dryer, fridge, and stove are all included for your convenience. This home is equipped with hot water on demand, a forced air gas furnace and central air conditioner. Located just minutes from the Cornwall Community Hospital and with easy access to Highway 401, this property offers a fantastic opportunity for investors or homeowners alike. Don't miss out on this well-maintained and conveniently located townhouse! (id:61210)
Property Details
| MLS® Number | X12019901 |
| Property Type | Single Family |
| Community Name | 716 - South Stormont (Cornwall) Twp |
| Equipment Type | Water Heater - Tankless |
| Features | Irregular Lot Size, Flat Site |
| Parking Space Total | 2 |
| Rental Equipment Type | Water Heater - Tankless |
| Structure | Deck |
Building
| Bathroom Total | 1 |
| Bedrooms Above Ground | 2 |
| Bedrooms Total | 2 |
| Age | 31 To 50 Years |
| Appliances | Water Heater - Tankless, Dryer, Stove, Washer, Refrigerator |
| Basement Development | Partially Finished |
| Basement Type | Full (partially Finished) |
| Construction Style Attachment | Attached |
| Cooling Type | Central Air Conditioning |
| Exterior Finish | Brick, Vinyl Siding |
| Foundation Type | Concrete |
| Heating Fuel | Natural Gas |
| Heating Type | Forced Air |
| Stories Total | 2 |
| Size Interior | 700 - 1,100 Ft2 |
| Type | Row / Townhouse |
| Utility Water | Municipal Water |
Parking
| No Garage |
Land
| Acreage | No |
| Sewer | Sanitary Sewer |
| Size Depth | 130 Ft ,9 In |
| Size Frontage | 24 Ft ,9 In |
| Size Irregular | 24.8 X 130.8 Ft |
| Size Total Text | 24.8 X 130.8 Ft |
| Zoning Description | Res 20 |
Rooms
| Level | Type | Length | Width | Dimensions |
|---|---|---|---|---|
| Second Level | Bedroom | 4.5 m | 3.4 m | 4.5 m x 3.4 m |
| Second Level | Bedroom 2 | 5 m | 2.6 m | 5 m x 2.6 m |
| Basement | Recreational, Games Room | 5 m | 3.4 m | 5 m x 3.4 m |
| Ground Level | Kitchen | 3.5 m | 2.4 m | 3.5 m x 2.4 m |
| Ground Level | Dining Room | 3.4 m | 2 m | 3.4 m x 2 m |
| Ground Level | Living Room | 4.9 m | 3.4 m | 4.9 m x 3.4 m |
Contact Us
Contact us for more information

Harold Douma
Salesperson
realestateproperty.pro/
425 Fourth Street West, Unit E
Cornwall, Ontario K6J 2S7
(613) 937-4445
(613) 937-4443













