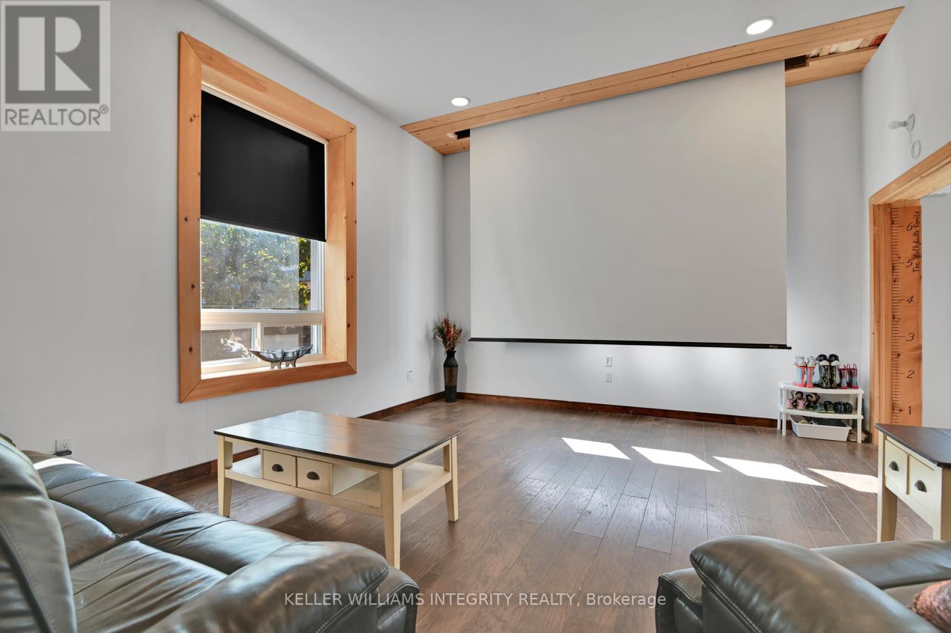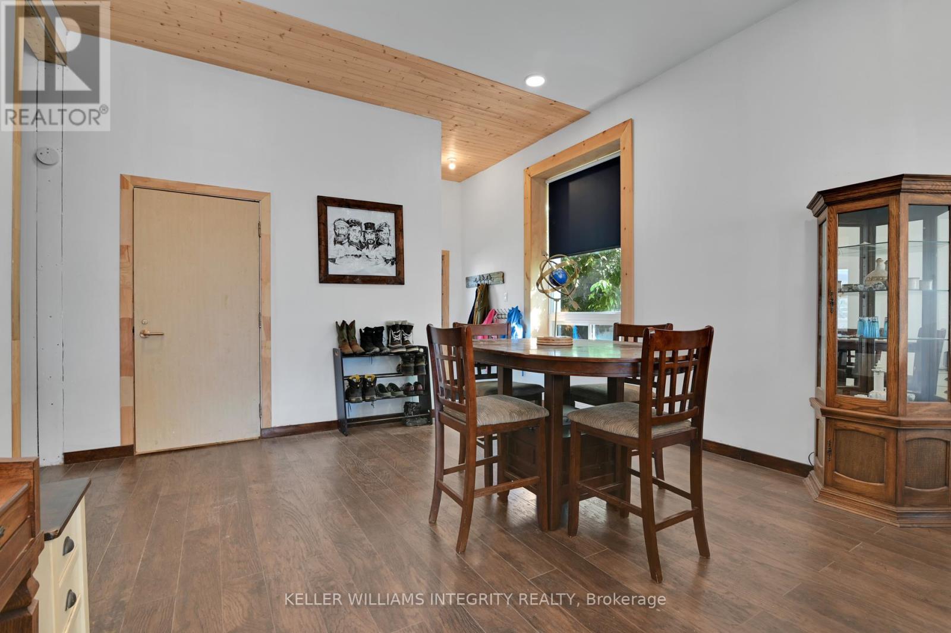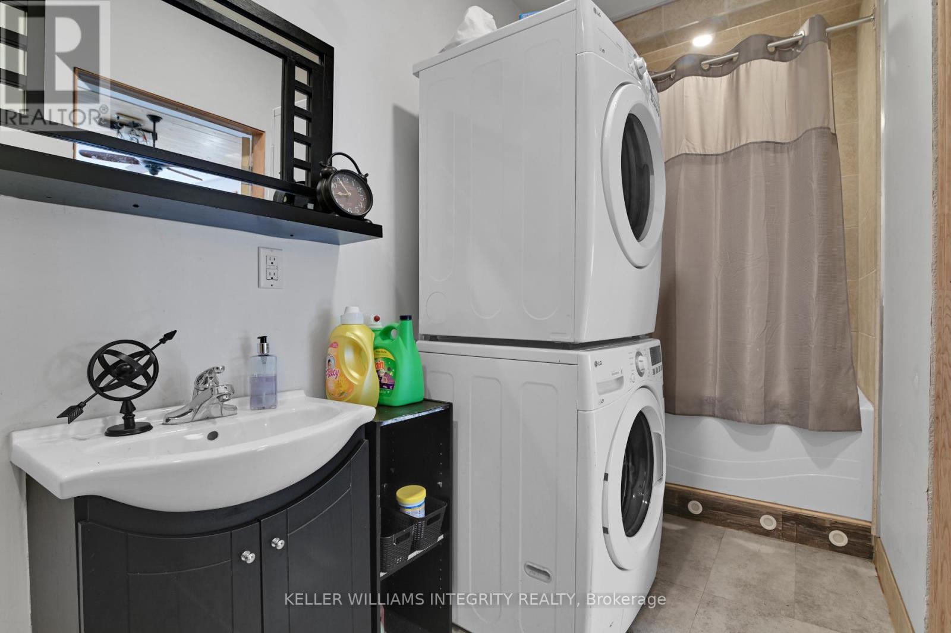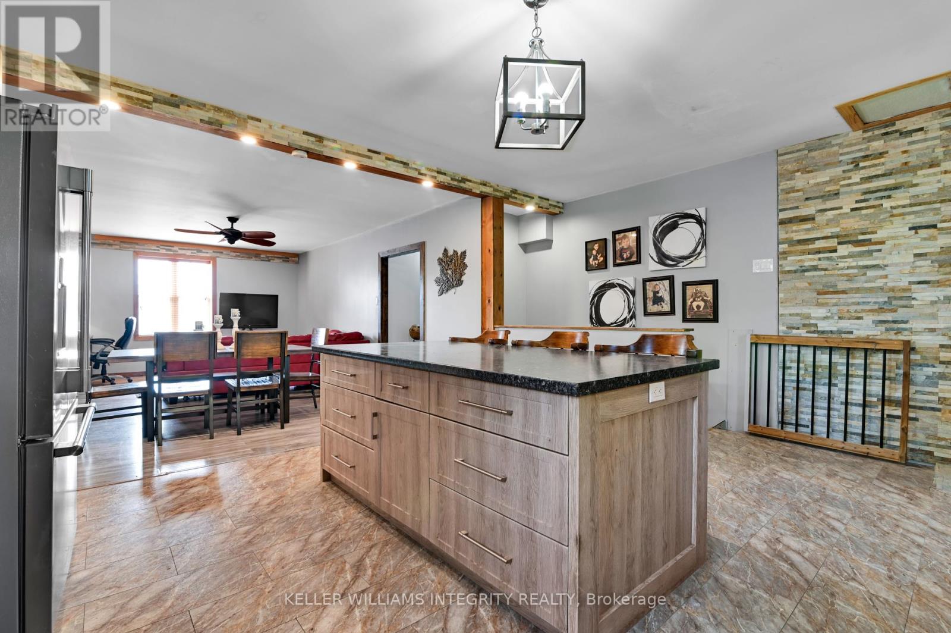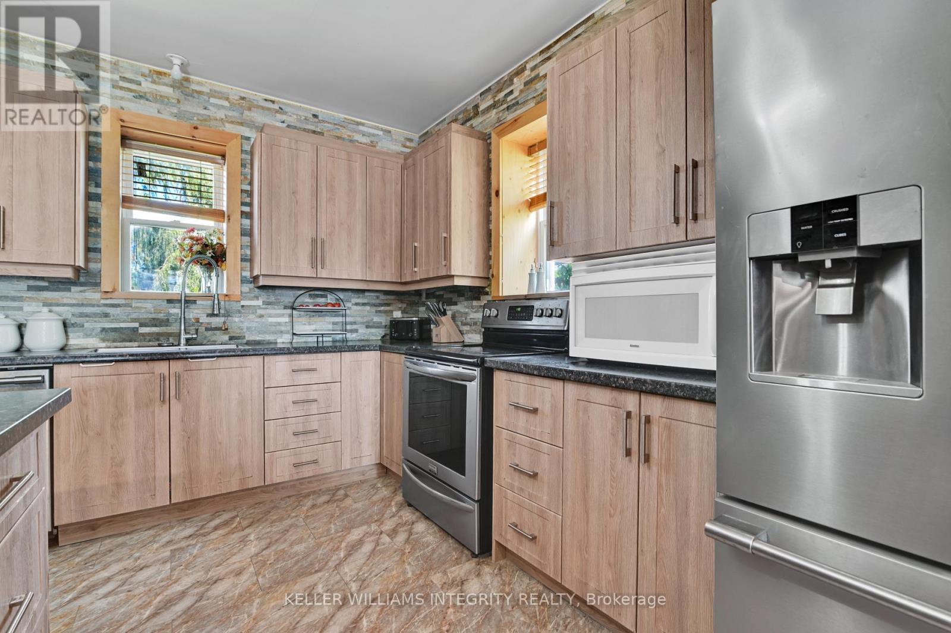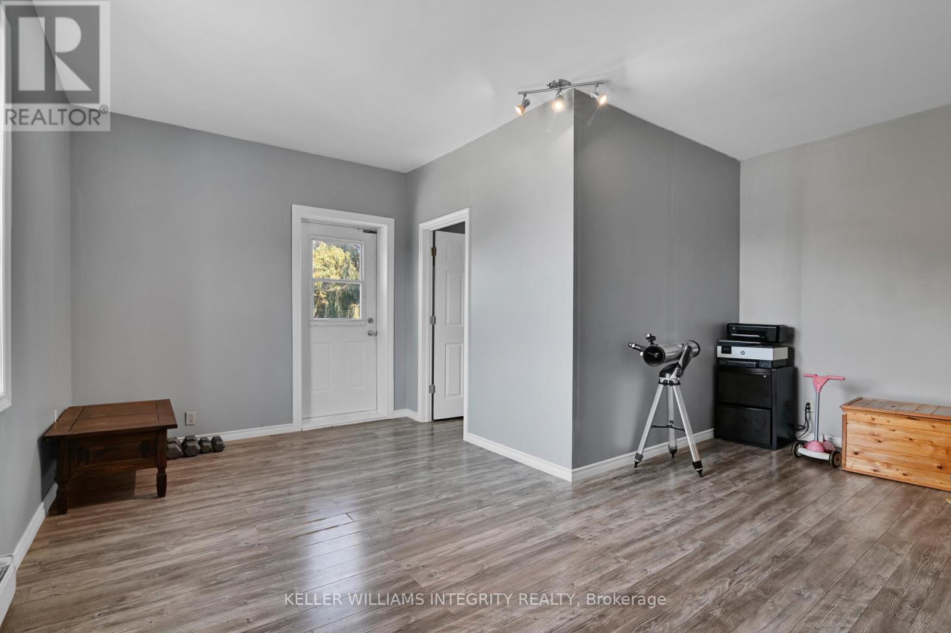1 Mechanic Street E North Glengarry, Ontario K0C 1T0
$459,900
This stunning 2-story building features 3 bedrooms and 2.5 bathrooms. The main floor boasts a large recreation room with a slide-down projector, a spacious master bedroom with a huge ensuite, and a 4-piece bathroom, all with 11-foot ceilings. Upstairs includes a modern kitchen open to a dining and living room area, 2 generous bedrooms, and a 2-piece bath. Updates: new plumbing and wiring (2017), 200 AMP panel, new windows, doors, and a 2021 3-layer membrane roof with central drains. With easy conversion to a triplex (1-2 bedroom unit + 2 bachelor apartments) and a severable lot, this property is a true gem with endless investment potential (id:61210)
Property Details
| MLS® Number | X11911159 |
| Property Type | Single Family |
| Community Name | 718 - Maxville |
| Parking Space Total | 2 |
Building
| Bathroom Total | 3 |
| Bedrooms Above Ground | 3 |
| Bedrooms Total | 3 |
| Amenities | Fireplace(s) |
| Appliances | Dishwasher, Dryer, Hood Fan, Microwave, Stove, Washer, Window Coverings, Refrigerator |
| Basement Development | Unfinished |
| Basement Type | Full (unfinished) |
| Construction Style Attachment | Detached |
| Exterior Finish | Brick |
| Fireplace Present | Yes |
| Fireplace Total | 1 |
| Foundation Type | Concrete |
| Half Bath Total | 1 |
| Heating Fuel | Electric |
| Heating Type | Baseboard Heaters |
| Stories Total | 2 |
| Type | House |
| Utility Water | Municipal Water |
Land
| Acreage | No |
| Sewer | Sanitary Sewer |
| Size Depth | 183 Ft ,7 In |
| Size Frontage | 56 Ft ,1 In |
| Size Irregular | 56.12 X 183.64 Ft ; 0 |
| Size Total Text | 56.12 X 183.64 Ft ; 0 |
| Zoning Description | Residential |
Rooms
| Level | Type | Length | Width | Dimensions |
|---|---|---|---|---|
| Second Level | Bedroom | 3.58 m | 3.35 m | 3.58 m x 3.35 m |
| Second Level | Office | 5.2 m | 2.43 m | 5.2 m x 2.43 m |
| Second Level | Bathroom | 2.28 m | 2.23 m | 2.28 m x 2.23 m |
| Second Level | Kitchen | 5.68 m | 4.74 m | 5.68 m x 4.74 m |
| Second Level | Dining Room | 4.39 m | 2.81 m | 4.39 m x 2.81 m |
| Second Level | Family Room | 4.39 m | 3.42 m | 4.39 m x 3.42 m |
| Second Level | Bedroom | 3.35 m | 2.94 m | 3.35 m x 2.94 m |
| Main Level | Living Room | 5.63 m | 4.36 m | 5.63 m x 4.36 m |
| Main Level | Dining Room | 5.48 m | 4.36 m | 5.48 m x 4.36 m |
| Main Level | Primary Bedroom | 6.73 m | 5.1 m | 6.73 m x 5.1 m |
| Main Level | Bathroom | 5.15 m | 4.16 m | 5.15 m x 4.16 m |
| Main Level | Bathroom | 4.14 m | 1.54 m | 4.14 m x 1.54 m |
https://www.realtor.ca/real-estate/27774648/1-mechanic-street-e-north-glengarry-718-maxville
Contact Us
Contact us for more information

Patrick Piette
Broker
www.htreg.ca/
www.facebook.com/hometownregroup/
www.linkedin.com/in/patrick-piette-38223334a/
902 Second St W Unit:g100
Cornwall, Ontario K6J 1H7
(613) 209-3555





