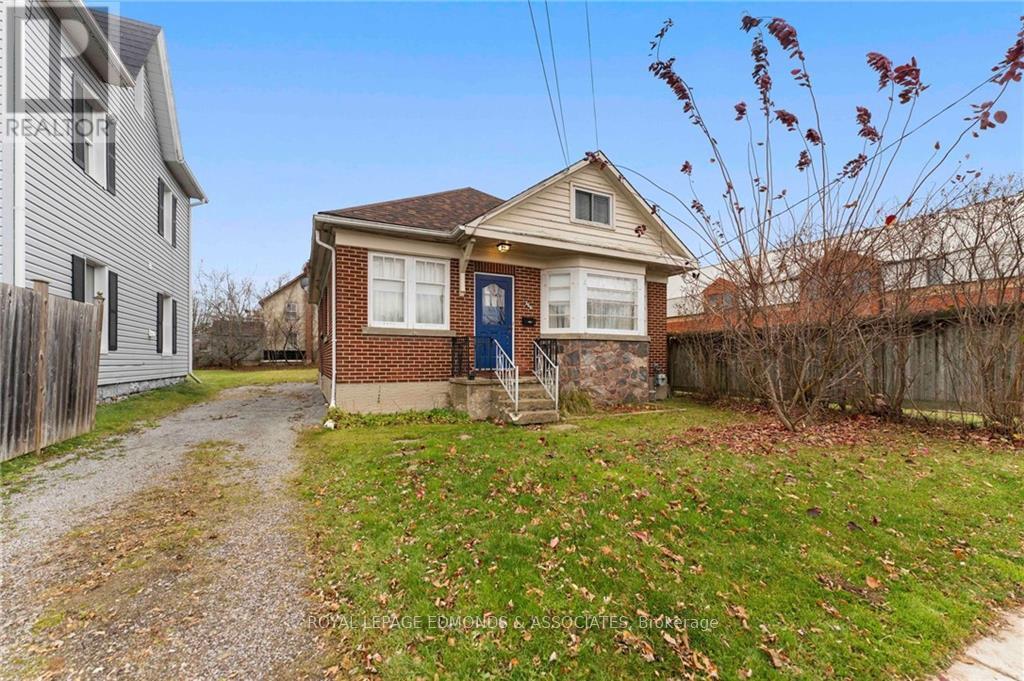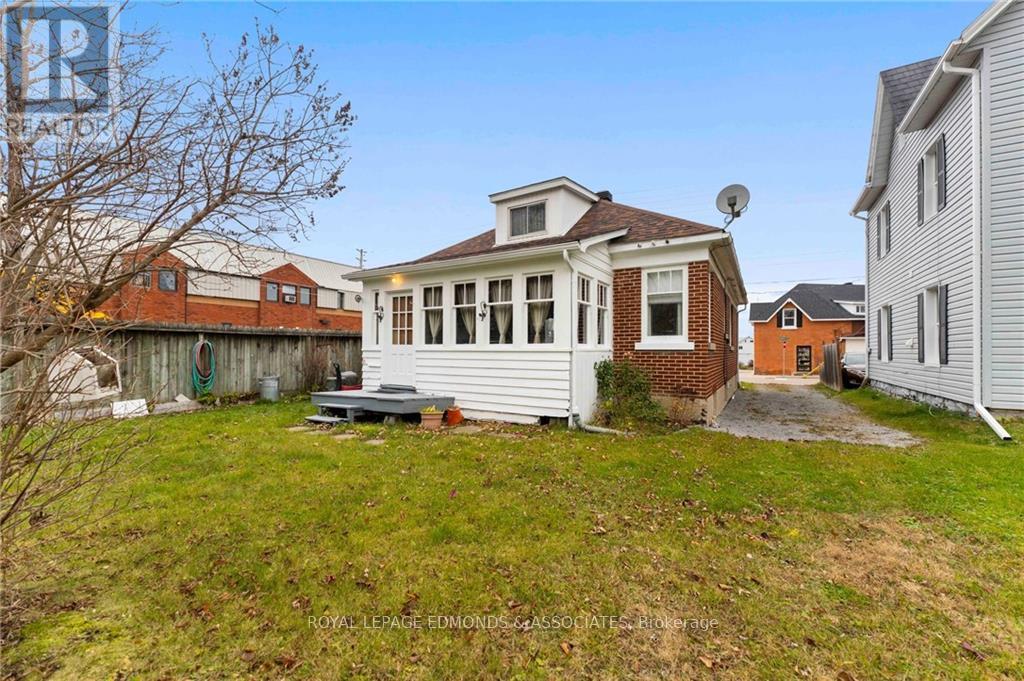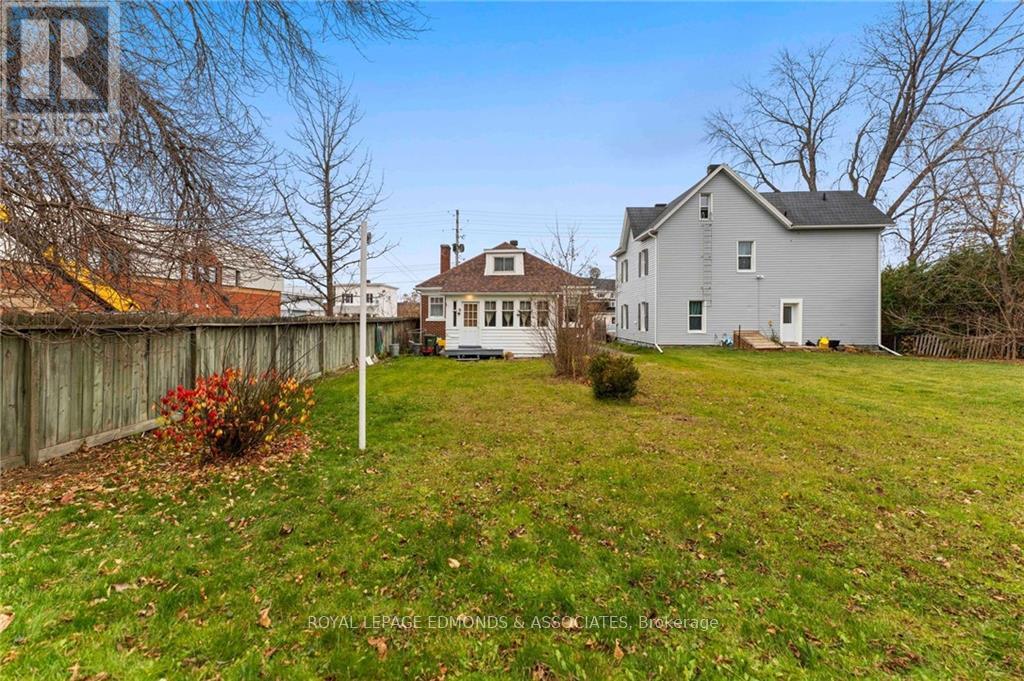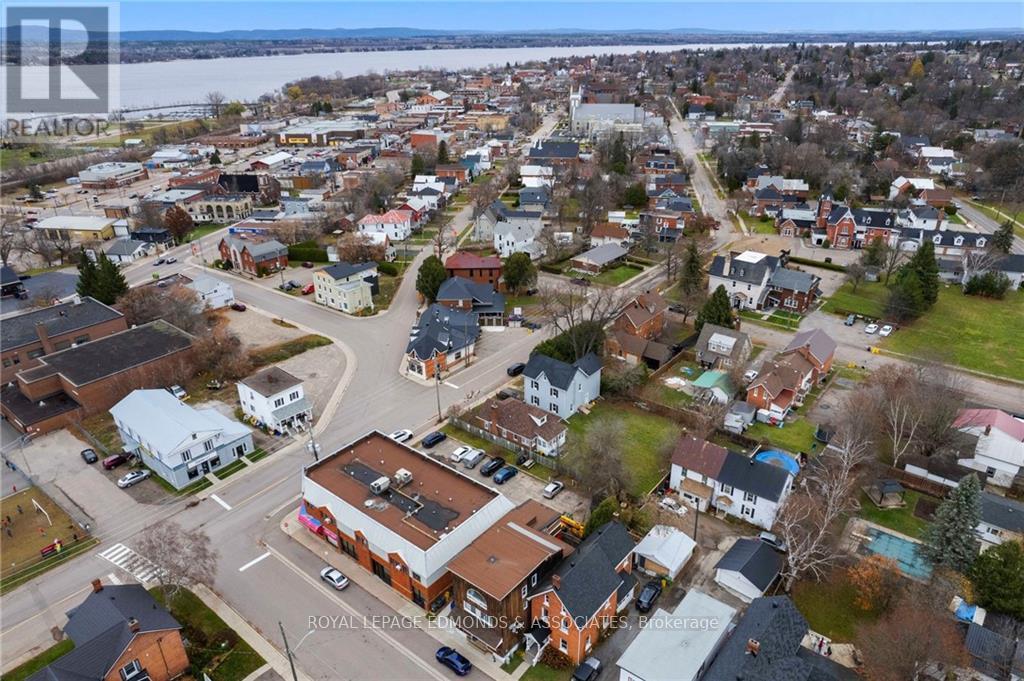366 Isabella Street Pembroke, Ontario K8A 5T2
$309,999
Take in the charm and character this well-kept craftsman style home presents! This wonderful all brick home offers loads of space! Walking in the front entrance you are greeted with a nice foyer/mudroom leading you to the grand living room with a beautiful fireplace and original hardwood floors. Off there is the awesome eat-in kitchen with a breakfast nook and back door leading to the attached sunroom. Down the hall is a full bathroom and two large bedrooms. Upstairs features a massive primary bedroom and a handy half bathroom. Downstairs is a blank canvas with lots of potential! Huge rec-room, a large possible 4th bedroom, laundry room, and a storage/workshop room. Located within walking distance to all shopping, Algonquin College, recreation and enjoy the bakery conveniently located across the street! (Mandatory 24 hour irrevocable on all offers)., Flooring: Hardwood, Flooring: Mixed (id:61210)
Property Details
| MLS® Number | X10442441 |
| Property Type | Single Family |
| Community Name | 530 - Pembroke |
| Amenities Near By | Park |
| Parking Space Total | 3 |
| Structure | Deck |
Building
| Bathroom Total | 2 |
| Bedrooms Above Ground | 3 |
| Bedrooms Below Ground | 1 |
| Bedrooms Total | 4 |
| Basement Development | Partially Finished |
| Basement Type | Full (partially Finished) |
| Construction Style Attachment | Detached |
| Exterior Finish | Brick |
| Fireplace Present | Yes |
| Foundation Type | Block |
| Half Bath Total | 1 |
| Heating Fuel | Natural Gas |
| Heating Type | Forced Air |
| Stories Total | 2 |
| Type | House |
| Utility Water | Municipal Water |
Land
| Acreage | No |
| Land Amenities | Park |
| Sewer | Sanitary Sewer |
| Size Depth | 132 Ft |
| Size Frontage | 41 Ft |
| Size Irregular | 41 X 132 Ft ; 0 |
| Size Total Text | 41 X 132 Ft ; 0 |
| Zoning Description | Residential |
Rooms
| Level | Type | Length | Width | Dimensions |
|---|---|---|---|---|
| Second Level | Bedroom | 10.46 m | 4.11 m | 10.46 m x 4.11 m |
| Second Level | Bathroom | 1.19 m | 1.06 m | 1.19 m x 1.06 m |
| Lower Level | Recreational, Games Room | 5.86 m | 7.31 m | 5.86 m x 7.31 m |
| Lower Level | Bedroom | 4.06 m | 3.47 m | 4.06 m x 3.47 m |
| Lower Level | Laundry Room | 2.13 m | 3.35 m | 2.13 m x 3.35 m |
| Main Level | Kitchen | 4.19 m | 4.06 m | 4.19 m x 4.06 m |
| Main Level | Living Room | 6.07 m | 4.06 m | 6.07 m x 4.06 m |
| Main Level | Bathroom | 2.33 m | 1.01 m | 2.33 m x 1.01 m |
| Main Level | Bedroom | 2.94 m | 3.47 m | 2.94 m x 3.47 m |
| Main Level | Bedroom | 2.79 m | 3.47 m | 2.79 m x 3.47 m |
| Main Level | Mud Room | 2.13 m | 2.43 m | 2.13 m x 2.43 m |
| Main Level | Sunroom | 4.62 m | 2 m | 4.62 m x 2 m |
Utilities
| Cable | Installed |
| Sewer | Installed |
https://www.realtor.ca/real-estate/27648797/366-isabella-street-pembroke-530-pembroke
Contact Us
Contact us for more information

Jason Turcotte
Salesperson
www.jasonturcotte.ca/
141 Lake Street, Suite 104
Pembroke, Ontario K8A 5L8
(613) 735-1062
(613) 735-2664

Erica Turcotte
Salesperson
jasonturcotte.ca/
141 Lake Street, Suite 104
Pembroke, Ontario K8A 5L8
(613) 735-1062
(613) 735-2664
































