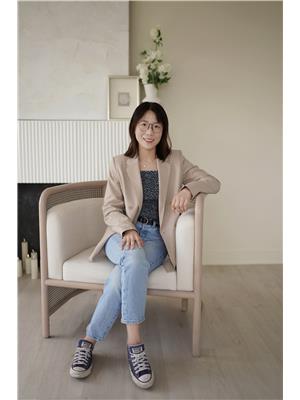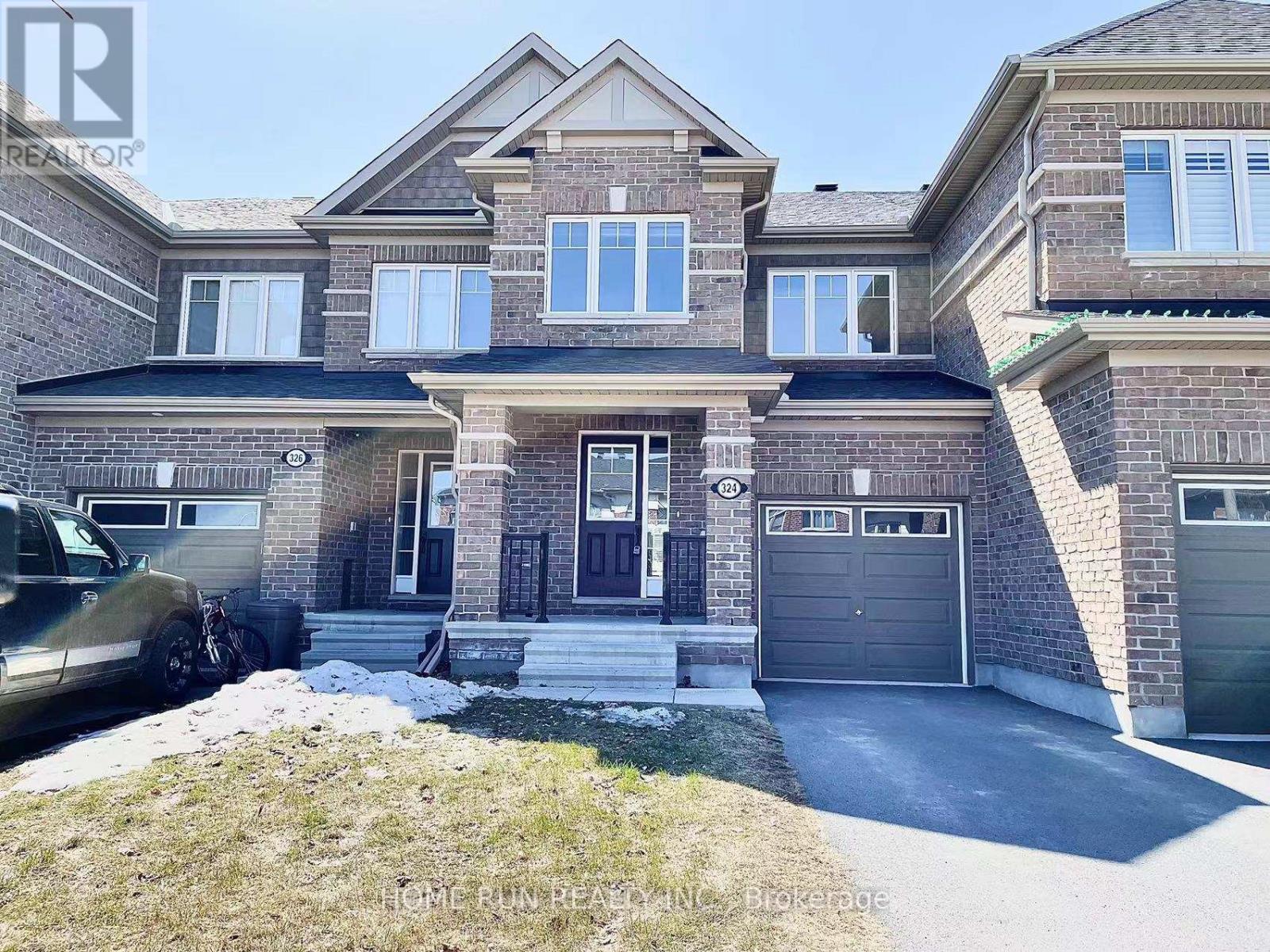324 Lipizzaner Street Ottawa, Ontario K2S 0X9
$2,700 Monthly
Commence for rent on 27th Sep 2025, walking distance to the community park with a tennis court! This modern open concept 3-bedroom 3-bathroom mid-unit townhome in Stittsville, located on a safe & quiet street, can be yours NOW! "GREAT ROOM" main floor with gorgeous gas fireplace, Quartz countertops in the Chef's Kitchen & all bathrooms, Kitchen Backsplash, stainless appliances, hardwood floors. Upper level features three large bedrooms, upper level laundry, luxury Master with full ensuite and WIC. Professionally finished lower level, with still loads of storage! green backyard for summer BBQ! Dare to compare, you won't be disappointed. Close to schools, parks, shopping, family-oriented, better than new, move in and enjoy this quiet and wonderful community!!new dishwasher in 2024! (id:61210)
Property Details
| MLS® Number | X12278278 |
| Property Type | Single Family |
| Community Name | 8203 - Stittsville (South) |
| Parking Space Total | 3 |
Building
| Bathroom Total | 3 |
| Bedrooms Above Ground | 3 |
| Bedrooms Total | 3 |
| Amenities | Fireplace(s) |
| Appliances | Garage Door Opener Remote(s), Dishwasher, Dryer, Hood Fan, Stove, Washer, Refrigerator |
| Basement Development | Finished |
| Basement Type | Full (finished) |
| Construction Style Attachment | Attached |
| Cooling Type | Central Air Conditioning, Air Exchanger |
| Exterior Finish | Brick Facing, Vinyl Siding |
| Fireplace Present | Yes |
| Fireplace Total | 1 |
| Foundation Type | Poured Concrete |
| Half Bath Total | 1 |
| Heating Fuel | Natural Gas |
| Heating Type | Forced Air |
| Stories Total | 2 |
| Size Interior | 1,500 - 2,000 Ft2 |
| Type | Row / Townhouse |
| Utility Water | Municipal Water |
Parking
| Attached Garage | |
| Garage |
Land
| Acreage | No |
| Sewer | Sanitary Sewer |
Rooms
| Level | Type | Length | Width | Dimensions |
|---|---|---|---|---|
| Second Level | Primary Bedroom | 4.69 m | 3.81 m | 4.69 m x 3.81 m |
| Second Level | Bedroom 2 | 3.04 m | 2.84 m | 3.04 m x 2.84 m |
| Second Level | Bedroom 3 | 2.87 m | 2.54 m | 2.87 m x 2.54 m |
| Basement | Recreational, Games Room | 6.22 m | 3.04 m | 6.22 m x 3.04 m |
| Ground Level | Living Room | 6.37 m | 3.3 m | 6.37 m x 3.3 m |
| Ground Level | Kitchen | 3.58 m | 2.43 m | 3.58 m x 2.43 m |
| Ground Level | Dining Room | 2.74 m | 2.43 m | 2.74 m x 2.43 m |
https://www.realtor.ca/real-estate/28591654/324-lipizzaner-street-ottawa-8203-stittsville-south
Contact Us
Contact us for more information

Na (Lucy) Lu
Salesperson
1000 Innovation Dr, 5th Floor
Kanata, Ontario K2K 3E7
(613) 518-2008
(613) 800-3028

Wendy Wang
Salesperson
linktr.ee/wendywangrealtor
1000 Innovation Dr, 5th Floor
Kanata, Ontario K2K 3E7
(613) 518-2008
(613) 800-3028
Chun Lin
Salesperson
1000 Innovation Dr, 5th Floor
Kanata, Ontario K2K 3E7
(613) 518-2008
(613) 800-3028



























